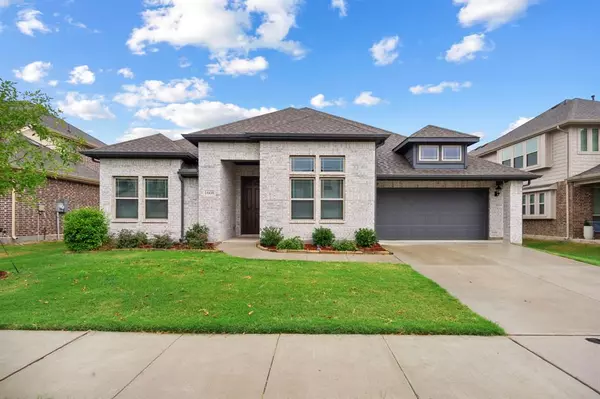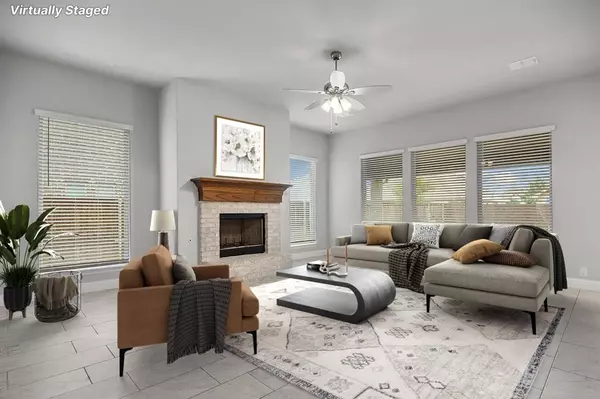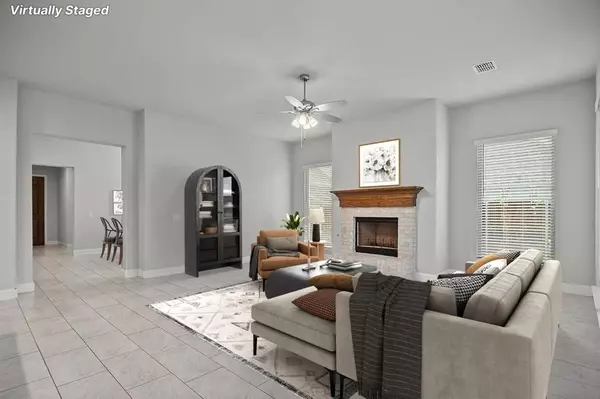1608 Benny Lane Little Elm, TX 75068

UPDATED:
12/02/2024 04:04 PM
Key Details
Property Type Single Family Home
Sub Type Single Family Residence
Listing Status Active
Purchase Type For Sale
Square Footage 2,520 sqft
Price per Sqft $193
Subdivision Paloma Creek South Ph 11B
MLS Listing ID 20756468
Style Traditional
Bedrooms 3
Full Baths 3
HOA Fees $350
HOA Y/N Mandatory
Year Built 2022
Lot Size 7,100 Sqft
Acres 0.163
Property Description
Welcome to this Caraway plan, offering over 2,520 square feet of fresh, open-concept living designed to feel bright, airy, and inviting. Natural light flows effortlessly throughout, with the kitchen, dining, and living areas blending seamlessly to create the perfect setting for both everyday living and entertaining. With 3 spacious bedrooms, 3 full baths, a formal dining room, and a family room featuring a cozy fireplace, this home offers both comfort and functionality.
The kitchen is equipped with a large granite island, stainless steel appliances, a gas range, and an oversized walk-in pantry, perfect for storage and meal prep. The breakfast area opens to a covered patio through sliding glass doors, making it easy to enjoy the outdoors year-round.
The generously sized primary suite offers a peaceful sitting area by the windows, ensuite bath with dual vanities, a separate tub and shower, and a walk-in closet with direct access to the laundry room—an extra touch of convenience you’ll love.
Step outside to a fenced backyard equipped with a full irrigation system, ideal for easy maintenance. The home also features wide doorways for wheelchair accessibility, ensuring comfort and flexibility.
Situated in the vibrant Paloma Creek community, residents enjoy fantastic amenities, including a clubhouse, fitness centers, pools, parks, and playgrounds. Schools are within walking distance, and shopping is a breeze with Kroger and HEB just minutes away—and a new Costco coming soon to the area.
This light, bright, and almost-new home is move-in ready. Come see it for yourself and make it your new home sweet home!
Location
State TX
County Denton
Community Club House, Community Pool, Fitness Center, Greenbelt, Playground, Pool, Sidewalks
Direction Follow GPS
Rooms
Dining Room 2
Interior
Interior Features Cable TV Available, Flat Screen Wiring, Granite Counters, High Speed Internet Available, Kitchen Island, Open Floorplan, Pantry, Smart Home System, Vaulted Ceiling(s), Walk-In Closet(s), Wired for Data
Heating Central, ENERGY STAR Qualified Equipment, Fireplace(s), Natural Gas
Cooling Ceiling Fan(s), Central Air, Electric, ENERGY STAR Qualified Equipment
Flooring Carpet, Ceramic Tile
Fireplaces Number 1
Fireplaces Type Brick, Family Room, Gas Starter
Appliance Dishwasher, Disposal, Gas Range, Microwave, Vented Exhaust Fan
Heat Source Central, ENERGY STAR Qualified Equipment, Fireplace(s), Natural Gas
Laundry Electric Dryer Hookup, Utility Room, Full Size W/D Area
Exterior
Exterior Feature Covered Patio/Porch, Rain Gutters, Lighting
Garage Spaces 2.0
Fence Wood
Community Features Club House, Community Pool, Fitness Center, Greenbelt, Playground, Pool, Sidewalks
Utilities Available Cable Available, City Sewer, City Water, Community Mailbox, Individual Gas Meter, Individual Water Meter, Sidewalk, Underground Utilities
Roof Type Composition
Total Parking Spaces 2
Garage Yes
Building
Lot Description Interior Lot, Landscaped, Level, Lrg. Backyard Grass, Sprinkler System, Subdivision
Story One
Foundation Slab
Level or Stories One
Structure Type Brick
Schools
Elementary Schools Bell
Middle Schools Navo
High Schools Ray Braswell
School District Denton Isd
Others
Restrictions No Smoking,No Sublease,No Waterbeds,Unknown Encumbrance(s)
Ownership Thuy Le
Acceptable Financing Cash, Conventional, FHA, VA Loan
Listing Terms Cash, Conventional, FHA, VA Loan
Special Listing Condition Agent Related to Owner

GET MORE INFORMATION




