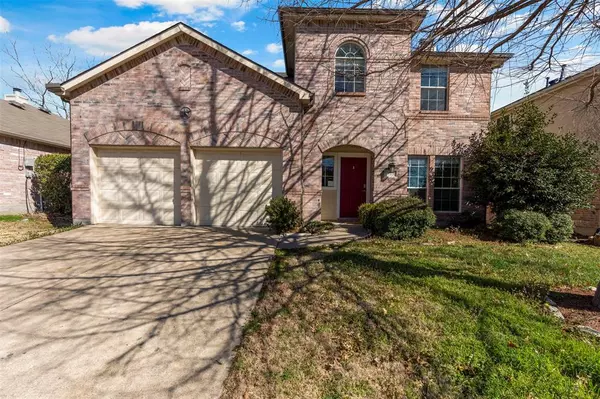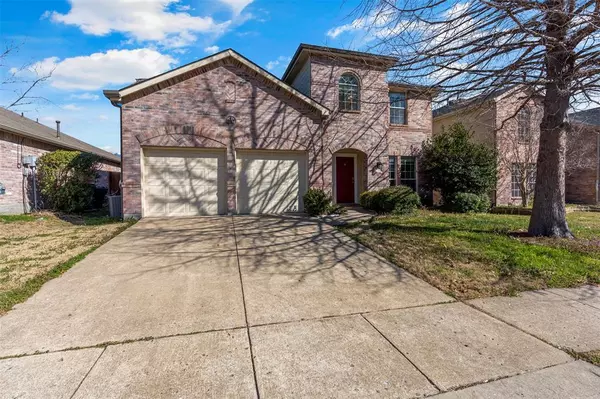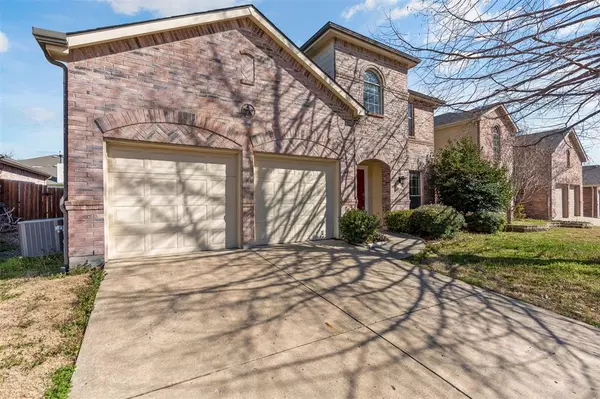341 Magnolia Drive Fate, TX 75087

UPDATED:
12/15/2024 06:07 PM
Key Details
Property Type Single Family Home
Sub Type Single Family Residence
Listing Status Active
Purchase Type For Sale
Square Footage 2,005 sqft
Price per Sqft $149
Subdivision Woodcreek Ph 2A
MLS Listing ID 20772318
Style Traditional
Bedrooms 3
Full Baths 2
Half Baths 1
HOA Fees $360
HOA Y/N Mandatory
Year Built 2004
Annual Tax Amount $6,566
Lot Size 5,706 Sqft
Acres 0.131
Property Description
Location
State TX
County Rockwall
Community Club House, Community Pool, Jogging Path/Bike Path, Park, Perimeter Fencing, Playground, Pool, Sidewalks
Direction See GPS
Rooms
Dining Room 1
Interior
Interior Features Built-in Features, Built-in Wine Cooler, Cable TV Available, Decorative Lighting, Double Vanity, Dry Bar, Eat-in Kitchen, Flat Screen Wiring, Granite Counters, High Speed Internet Available, Pantry, Walk-In Closet(s)
Heating Central, Natural Gas, Zoned
Cooling Ceiling Fan(s), Central Air, Zoned
Flooring Carpet, Ceramic Tile, Wood
Fireplaces Number 1
Fireplaces Type Gas, Gas Logs, Living Room, Metal
Appliance Dishwasher, Electric Range, Gas Water Heater, Microwave, Refrigerator
Heat Source Central, Natural Gas, Zoned
Laundry Electric Dryer Hookup, In Hall, Utility Room, Full Size W/D Area, Washer Hookup
Exterior
Exterior Feature Awning(s), Covered Patio/Porch, Rain Gutters
Garage Spaces 2.0
Fence Wood
Community Features Club House, Community Pool, Jogging Path/Bike Path, Park, Perimeter Fencing, Playground, Pool, Sidewalks
Utilities Available Cable Available, City Sewer, City Water, Concrete, Curbs, Electricity Available, Electricity Connected, Individual Gas Meter, Natural Gas Available, Sewer Available, Sidewalk, Underground Utilities
Roof Type Composition
Total Parking Spaces 2
Garage Yes
Building
Lot Description Adjacent to Greenbelt, Few Trees, Interior Lot, Landscaped, Subdivision
Story Two
Foundation Slab
Level or Stories Two
Structure Type Brick,Siding
Schools
Elementary Schools Vernon
Middle Schools Bobby Summers
High Schools Royse City
School District Royse City Isd
Others
Restrictions Architectural,Building,Deed
Ownership See CAD
Acceptable Financing Assumable, Cash, Contract, Conventional, FHA, FHA-203K, Texas Vet, TX VET Assumable, VA Assumable, VA Loan
Listing Terms Assumable, Cash, Contract, Conventional, FHA, FHA-203K, Texas Vet, TX VET Assumable, VA Assumable, VA Loan
Special Listing Condition Survey Available

GET MORE INFORMATION




