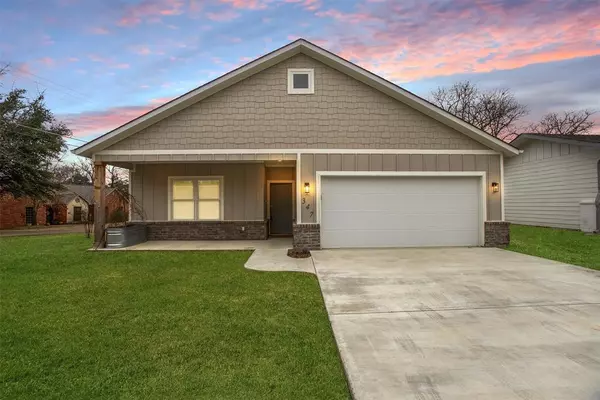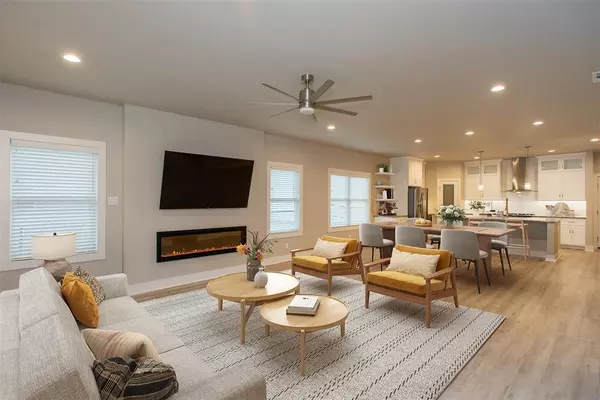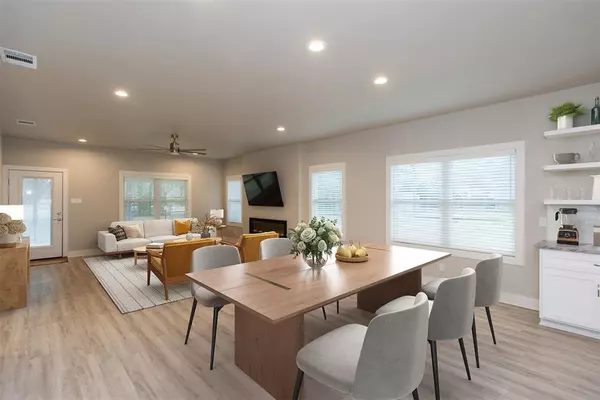347 Enchanted Drive Enchanted Oaks, TX 75156
UPDATED:
02/01/2025 08:10 AM
Key Details
Property Type Single Family Home
Sub Type Single Family Residence
Listing Status Active
Purchase Type For Sale
Square Footage 1,906 sqft
Price per Sqft $201
Subdivision Enchanted Oaks Sec 03
MLS Listing ID 20829470
Bedrooms 3
Full Baths 2
HOA Y/N None
Year Built 2023
Lot Size 8,712 Sqft
Acres 0.2
Lot Dimensions 78x71x39x125x61
Property Description
Primary bedroom is a retreat, featuring an ensuite bathroom with a walk-in shower and 2 walk-in closets. The two guest bedrooms share a chic bathroom, complete with a double vanity and a shower-tub combo. Step out to your fenced backyard oasis and picture time around the fire pit, lazy days on the covered porch, or entertaining on the elevated patio, which is begging to become your new outdoor kitchen. Thinking about adding a hot tub? The electrical setup is already in place just bring the bubbles! Enchanted Oaks is more than a neighborhood; it's a lifestyle. Enjoy perks like boat launch, pool and a playground for the kiddos. You're just minutes from shopping, dining, and entertainment. Homes like this near Cedar Creek Lake are a rare find. Whether you're searching for a weekend getaway or a forever home, this one checks all the boxes. Schedule your private tour and see why this gem is everything you've been dreaming of!
Location
State TX
County Henderson
Community Boat Ramp, Community Pool, Fishing, Lake, Pool
Direction From intersection at Hwy 334 and Hwy 198 head South on Hwy 198. Turn right on Forgotten Lane. Left on Turn left onto Enchanted Dr/Enchanted Oaks Turn left onto Cedarwood Dr. Turn right onto Enchanted Dr. Property will be on the right.
Rooms
Dining Room 1
Interior
Interior Features Decorative Lighting, Double Vanity, Granite Counters, High Speed Internet Available, Kitchen Island, Open Floorplan, Walk-In Closet(s)
Heating Central, Electric
Cooling Central Air, Electric
Flooring Luxury Vinyl Plank
Fireplaces Number 1
Fireplaces Type Dining Room, Electric
Appliance Dishwasher, Disposal, Electric Range, Electric Water Heater, Microwave, Refrigerator
Heat Source Central, Electric
Laundry Electric Dryer Hookup, Utility Room, Full Size W/D Area, Washer Hookup
Exterior
Exterior Feature Covered Patio/Porch, Fire Pit
Garage Spaces 2.0
Fence Back Yard, Chain Link
Community Features Boat Ramp, Community Pool, Fishing, Lake, Pool
Utilities Available MUD Sewer, MUD Water
Roof Type Composition
Total Parking Spaces 2
Garage Yes
Building
Lot Description Corner Lot, Sprinkler System, Subdivision
Story One
Foundation Slab
Level or Stories One
Structure Type Brick,Frame,Siding
Schools
Elementary Schools Eustace
Middle Schools Eustace
High Schools Eustace
School District Eustace Isd
Others
Restrictions Building,Deed
Ownership Nicholson Miller Family Trust
Acceptable Financing Cash, Conventional, FHA, VA Loan
Listing Terms Cash, Conventional, FHA, VA Loan
Special Listing Condition Survey Available




