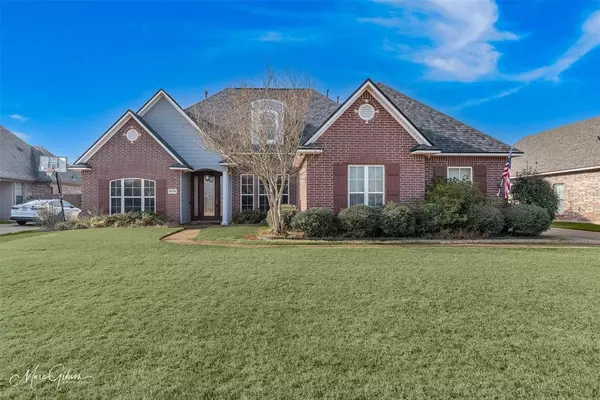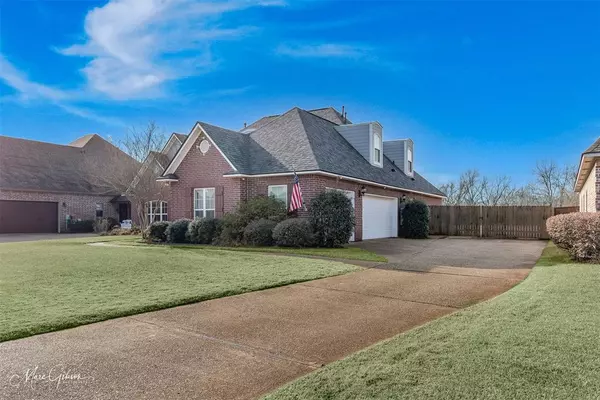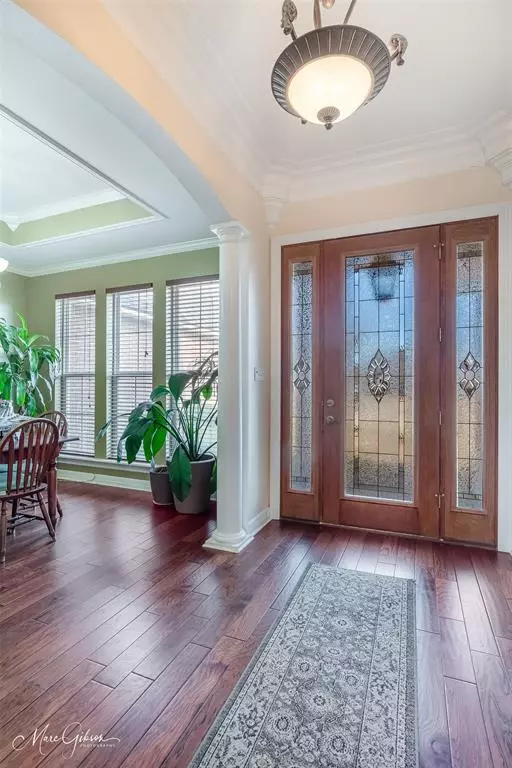9378 Milbank Drive Shreveport, LA 71115
UPDATED:
02/03/2025 07:10 PM
Key Details
Property Type Single Family Home
Sub Type Single Family Residence
Listing Status Active
Purchase Type For Sale
Square Footage 2,871 sqft
Price per Sqft $166
Subdivision Twelve Oaks Sub
MLS Listing ID 20833050
Bedrooms 4
Full Baths 3
Half Baths 1
HOA Fees $599/ann
HOA Y/N Mandatory
Year Built 2007
Annual Tax Amount $6,712
Lot Size 0.408 Acres
Acres 0.408
Property Description
Retreat to the luxurious master suite, complete with tray ceilings, a spa-like master bath with dual vanities, a built-in vanity area, a rejuvenating jacuzzi tub, and a spacious walk-in closet. The home also boasts a bonus room, a dedicated media room for movie nights, and a functional washroom with a sink.
Outside, enjoy the large backyard, perfect for entertaining or relaxing. Practical upgrades include a new roof (2018), water heaters (2022), and AC units (2020), ensuring peace of mind and efficiency. The three-car garage provides ample storage and convenience.
Experience luxury living with crown molding, tray ceilings, and high-end finishes throughout. This home is a rare blend of elegance, functionality, and modern upgrades—schedule your private showing today!
Location
State LA
County Caddo
Community Club House, Community Pool, Gated, Playground
Direction From Shreveport Convention Center (Downtown) Head toward Edwards St on Caddo St (LA-173). Go for 518 ft. Then 0.10 mi Turn right onto Market St (US-71 S). Go for 0.6 mi. Then 0.6 mi Take ramp onto I-20 W toward I-49. Go for 1.1 mi. Then 1.1 mi Take exit 17B toward Alexandria onto I-49 S. Go for 5.4 mi. Then 5.4 mi Take exit 201 toward Inner Loop Expwy onto LA-3132 E (Inner Loop Expy). Go for 2.9 mi. Then 2.9 mi Take exit 10 toward LA-523 E/Flournoy Lucas. Go for 0.2 mi. Then 0.2 mi Turn left onto E Flournoy Lucas Rd (LA-523 E). Go for 0.3 mi. Then 0.3 mi Turn right onto Ashley River Dr. Go for 0.3 mi. Then 0.3 mi Turn right onto Milbank Dr. Go for 0.3 mi. Then 0.3 mi 9378 Milbank Dr Shreveport, Louisiana 71115-3860
Rooms
Dining Room 1
Interior
Interior Features Built-in Features, Double Vanity, Eat-in Kitchen, Granite Counters, Open Floorplan, Pantry, Vaulted Ceiling(s), Walk-In Closet(s)
Heating Electric
Cooling Ceiling Fan(s), Central Air
Flooring Hardwood
Fireplaces Number 1
Fireplaces Type Gas
Appliance Dishwasher, Disposal, Gas Oven, Gas Range, Gas Water Heater, Microwave
Heat Source Electric
Laundry Utility Room
Exterior
Exterior Feature Covered Patio/Porch
Garage Spaces 3.0
Fence Fenced
Community Features Club House, Community Pool, Gated, Playground
Utilities Available City Sewer, City Water
Roof Type Shingle
Total Parking Spaces 3
Garage Yes
Building
Story One and One Half
Level or Stories One and One Half
Schools
School District Caddo Psb
Others
Ownership Dave Donatelli
Virtual Tour https://www.propertypanorama.com/instaview/ntreis/20833050




