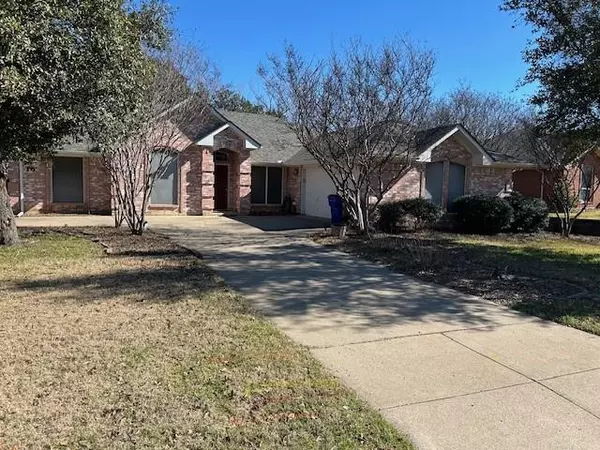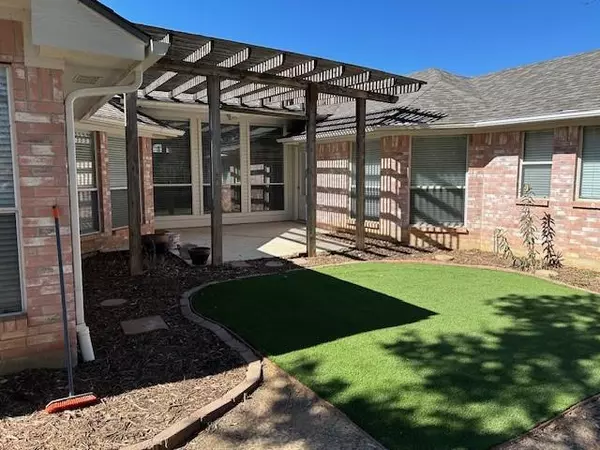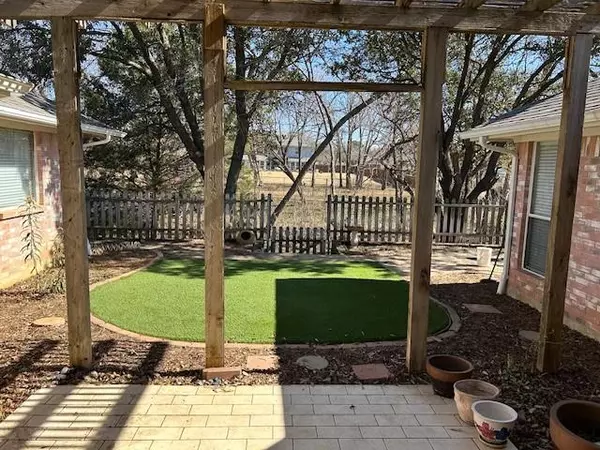410 Steeplechase Trail Kennedale, TX 76060
UPDATED:
02/03/2025 11:10 PM
Key Details
Property Type Single Family Home
Sub Type Single Family Residence
Listing Status Active
Purchase Type For Rent
Square Footage 2,899 sqft
Subdivision Steeplechase Estates
MLS Listing ID 20829101
Bedrooms 5
Full Baths 3
PAD Fee $1
HOA Y/N Mandatory
Year Built 1994
Lot Size 0.294 Acres
Acres 0.294
Property Description
This beautifully updated home in the highly sought-after Steeplechase subdivision is a must-see! Offering 5 spacious bedrooms or 4 bedrooms plus a dedicated office, this home provides flexible living spaces to suit your needs. The home features 3 full baths, including a convenient Jack & Jill bath, ensuring comfort and privacy for everyone.
The large lot backs up to a serene, wooded greenbelt, providing a quiet and private backyard retreat. Enjoy the fresh air and peaceful seclusion with a brand-new artificial turf lawn and relax under the charming arbor over the back patio.
Inside, you'll find numerous upgrades, including brand new luxury vinyl plank flooring throughout, a new gas cooktop, a new wine chiller, and a new hot water heater. The home also boasts new toilets, a new roof, and a cozy gas log fireplace in the family room. The spacious kitchen features a very large walk-in pantry, ideal for storage.
The master suite is a true retreat, complete with a large walk-in closet and a private bath for ultimate relaxation. Additional features include built-in wall shelves in the office-bedroom, a large two-car garage, and lawn maintenance paid by the landlord for your convenience.
Don't miss the opportunity to lease this stunning home that offers both style and function in a peaceful setting.
Location
State TX
County Tarrant
Direction From I-20 head south on US 287. Take Sublet exit. Right on Sublet and left on Steeplechase Trail. Home is on the left.
Rooms
Dining Room 2
Interior
Interior Features Built-in Wine Cooler, Cable TV Available, Eat-in Kitchen, High Speed Internet Available, Kitchen Island, Pantry, Walk-In Closet(s)
Heating Central, Natural Gas
Cooling Central Air, Electric
Flooring Luxury Vinyl Plank
Fireplaces Number 1
Fireplaces Type Brick, Family Room, Gas, Gas Logs, Gas Starter, Glass Doors
Appliance Dishwasher, Disposal, Dryer, Electric Oven, Gas Cooktop, Gas Water Heater, Ice Maker, Microwave, Convection Oven, Refrigerator, Vented Exhaust Fan
Heat Source Central, Natural Gas
Laundry Electric Dryer Hookup, Utility Room, Full Size W/D Area, Washer Hookup
Exterior
Exterior Feature Courtyard, Rain Gutters
Garage Spaces 2.0
Fence Back Yard, Fenced, Wood
Utilities Available Cable Available, City Sewer, City Water, Concrete, Electricity Available, Electricity Connected, Individual Gas Meter, Individual Water Meter, Natural Gas Available, Underground Utilities
Roof Type Composition
Total Parking Spaces 2
Garage Yes
Building
Lot Description Few Trees, Greenbelt, Subdivision
Story One
Foundation Slab
Level or Stories One
Structure Type Brick
Schools
Elementary Schools Patterson
High Schools Kennedale
School District Kennedale Isd
Others
Pets Allowed Yes, Breed Restrictions, Number Limit, Size Limit
Restrictions Pet Restrictions
Ownership County Record
Pets Allowed Yes, Breed Restrictions, Number Limit, Size Limit
Virtual Tour https://www.propertypanorama.com/instaview/ntreis/20829101




