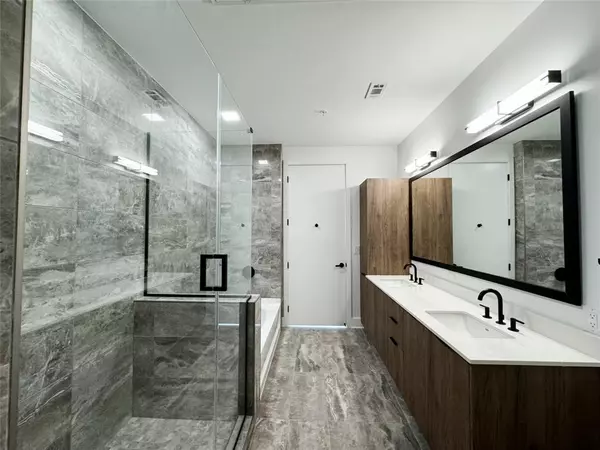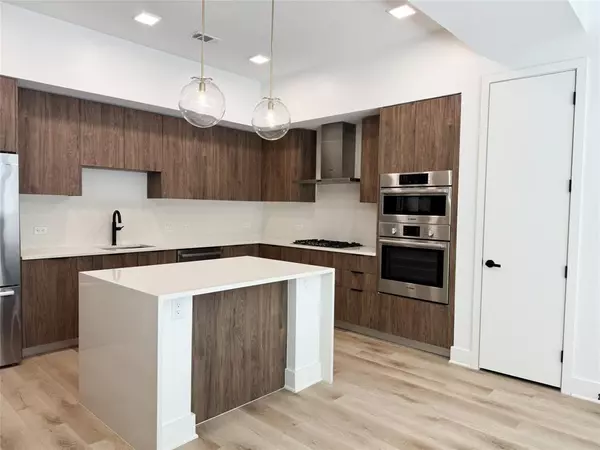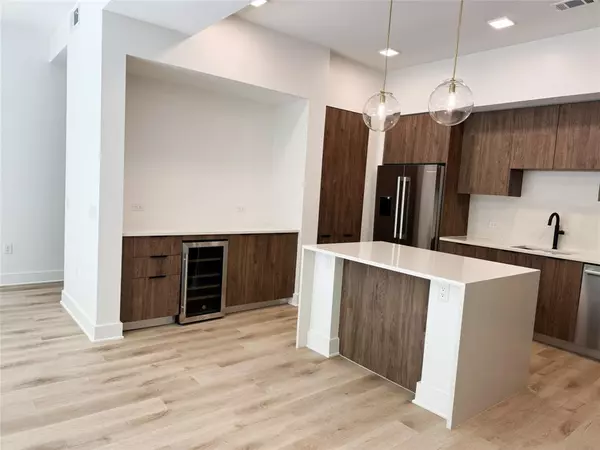833 Van Cliburn Way #1-3003 Fort Worth, TX 76107
UPDATED:
02/06/2025 06:10 AM
Key Details
Property Type Condo
Sub Type Apartment
Listing Status Active
Purchase Type For Rent
Square Footage 1,125 sqft
Subdivision Cultural District Master Condos
MLS Listing ID 20836544
Style Contemporary/Modern,Traditional
Bedrooms 2
Full Baths 2
Half Baths 1
PAD Fee $1
HOA Y/N None
Year Built 2024
Lot Size 1,176 Sqft
Acres 0.027
Property Description
Location
State TX
County Tarrant
Community Club House, Common Elevator, Community Dock, Community Pool, Concierge, Electric Car Charging Station, Fitness Center, Gated, Restaurant, Spa, Other
Direction Use GPS.
Rooms
Dining Room 1
Interior
Interior Features Built-in Features, Built-in Wine Cooler, Decorative Lighting, High Speed Internet Available, Open Floorplan, Pantry, Walk-In Closet(s)
Flooring Hardwood, Luxury Vinyl Plank
Appliance Dishwasher, Disposal, Electric Oven, Gas Cooktop, Gas Range, Ice Maker, Microwave, Refrigerator, Vented Exhaust Fan, Water Filter, Other
Laundry Electric Dryer Hookup, Utility Room, Full Size W/D Area
Exterior
Exterior Feature Fire Pit, Outdoor Grill, Outdoor Living Center, Other
Garage Spaces 1.0
Carport Spaces 1
Pool Infinity, Private, Salt Water, Other
Community Features Club House, Common Elevator, Community Dock, Community Pool, Concierge, Electric Car Charging Station, Fitness Center, Gated, Restaurant, Spa, Other
Utilities Available City Sewer, City Water, See Remarks, Other
Garage Yes
Private Pool 1
Building
Story One
Level or Stories One
Schools
Elementary Schools N Hi Mt
Middle Schools Stripling
High Schools Arlngtnhts
School District Fort Worth Isd
Others
Pets Allowed Yes, Breed Restrictions, Call, Cats OK, Dogs OK, Number Limit, Size Limit
Restrictions No Livestock,No Smoking,No Sublease,Pet Restrictions,Other
Ownership GPIF CD MultiFamily LLC
Pets Allowed Yes, Breed Restrictions, Call, Cats OK, Dogs OK, Number Limit, Size Limit
Virtual Tour https://www.propertypanorama.com/instaview/ntreis/20836544




