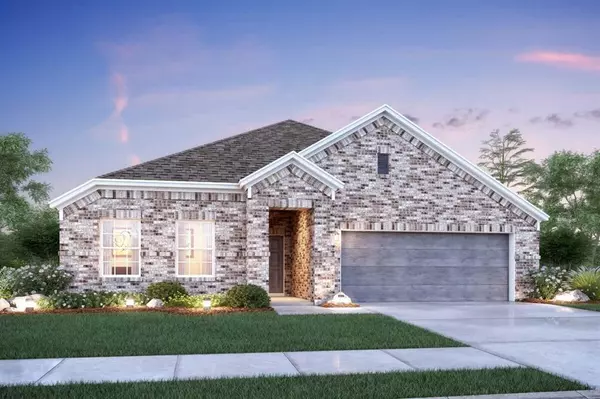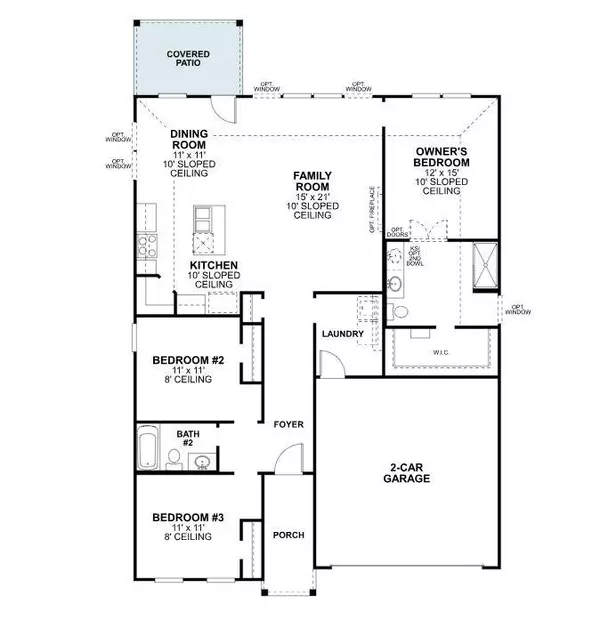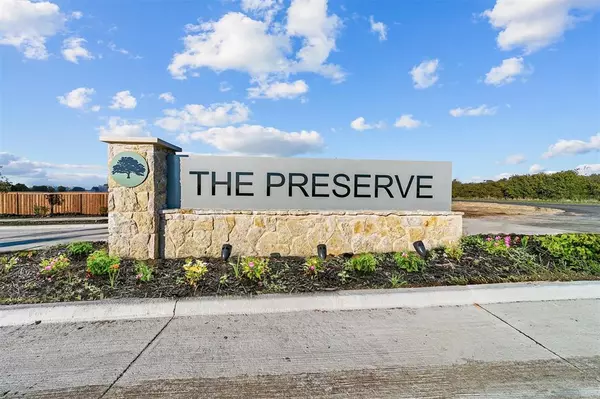1222 Lancaster Drive Justin, TX 76247
UPDATED:
02/05/2025 09:10 PM
Key Details
Property Type Single Family Home
Sub Type Single Family Residence
Listing Status Active
Purchase Type For Sale
Square Footage 1,600 sqft
Price per Sqft $239
Subdivision The Preserve
MLS Listing ID 20828287
Style Traditional
Bedrooms 3
Full Baths 2
HOA Fees $720
HOA Y/N Mandatory
Year Built 2025
Lot Size 5,998 Sqft
Acres 0.1377
Lot Dimensions 50x120
Property Description
As you step inside, you'll be greeted by a spacious open floorplan that seamlessly connects the living room, dining area, and kitchen.
The kitchen is a chef's dream with sleek countertops, ample storage space, and modern appliances that make cooking and entertaining a breeze. Whether you're preparing a gourmet meal or enjoying a casual brunch, this kitchen is sure to inspire your culinary adventures.
The home boasts 3 well-appointed bedrooms, providing plenty of space for relaxation and rest.
The master bedroom is your personal retreat, complete with a private en-suite bathroom where you can refresh and rejuvenate after a busy day.
The additional bedrooms are perfect for family, guests, or even a home office, providing flexibility to meet your needs.
Step outside to the covered patio, where you can extend your living space and enjoy al fresco dining, morning coffee, or simply bask in the sunshine.
The home also includes a 2-car garage, ensuring convenience for you and your guests.
As one of our new homes for sale in Justin, TX, 1222 Lancaster Drive is located in The Preserve, meaning it is surrounded by amenities, parks, and schools, offering a convenient and vibrant lifestyle. Easy access to major roadways makes commuting a breeze, while local shopping, dining, and entertainment options are just a short drive away.
Don't miss this opportunity to make this your new home. Schedule a visit today and discover the endless possibilities that await you at 1222 Lancaster Drive. Embrace the comfort, style, and quality that define this exquisite home.
Location
State TX
County Denton
Community Community Pool, Greenbelt, Jogging Path/Bike Path, Playground, Pool, Sidewalks
Direction Take I-35W North and take exit 68 towards Eagle Parkway. Take a left turn onto Eagle Parkway and continue onto Old Blue Mound Road. Take a right turn onto FM 156 and continue straight. Take a left turn onto W 1st Street (FM 407 W) and continue for about 1 mile. The community will be on your left.
Rooms
Dining Room 1
Interior
Interior Features Cable TV Available, Decorative Lighting, Granite Counters, Kitchen Island, Open Floorplan, Walk-In Closet(s)
Heating Central, Natural Gas
Cooling Ceiling Fan(s), Central Air, Electric
Flooring Carpet, Ceramic Tile
Appliance Dishwasher, Disposal, Gas Range, Microwave, Tankless Water Heater, Vented Exhaust Fan
Heat Source Central, Natural Gas
Laundry Electric Dryer Hookup, Utility Room, Full Size W/D Area, Washer Hookup
Exterior
Exterior Feature Covered Patio/Porch, Rain Gutters, Private Yard
Garage Spaces 2.0
Fence Wood
Community Features Community Pool, Greenbelt, Jogging Path/Bike Path, Playground, Pool, Sidewalks
Utilities Available City Sewer, City Water, Community Mailbox, Curbs, Individual Gas Meter, Individual Water Meter, Underground Utilities
Roof Type Composition
Total Parking Spaces 2
Garage Yes
Building
Lot Description Few Trees, Landscaped, Sprinkler System, Subdivision
Story One
Foundation Slab
Level or Stories One
Structure Type Brick
Schools
Elementary Schools Justin
Middle Schools Pike
High Schools Northwest
School District Northwest Isd
Others
Restrictions Deed
Ownership MI Homes
Acceptable Financing Cash, Conventional, FHA, VA Loan
Listing Terms Cash, Conventional, FHA, VA Loan
Special Listing Condition Deed Restrictions




