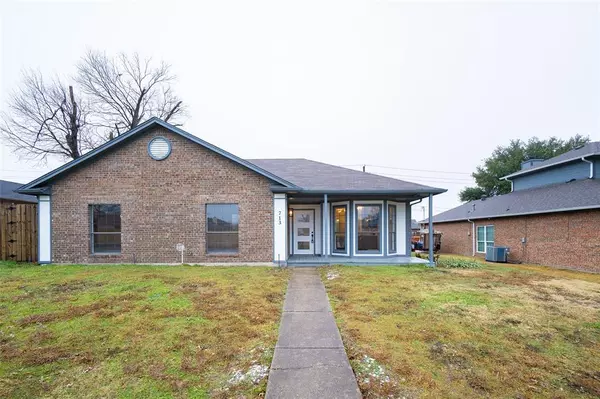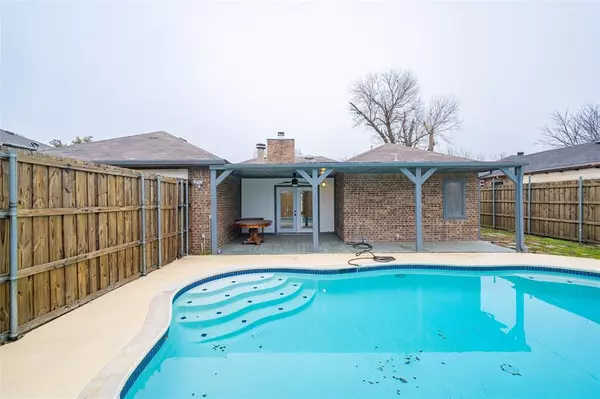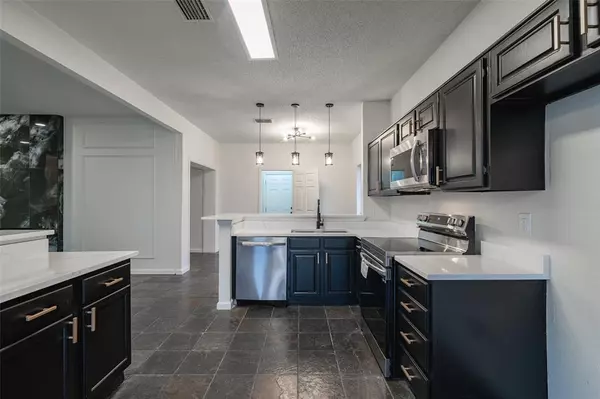713 Buttercup Trail Mesquite, TX 75149
UPDATED:
02/05/2025 09:10 PM
Key Details
Property Type Single Family Home
Sub Type Single Family Residence
Listing Status Active
Purchase Type For Sale
Square Footage 2,161 sqft
Price per Sqft $168
Subdivision Meadow Creek 02
MLS Listing ID 20830881
Style Traditional
Bedrooms 3
Full Baths 2
HOA Y/N None
Year Built 1986
Annual Tax Amount $8,159
Lot Size 8,189 Sqft
Acres 0.188
Property Description
Location
State TX
County Dallas
Direction Take I30 East to US80 E Take exit 45 from US-80 E. Turn right onto N Belt Line Rd. Turn left onto E Grubb Dr. Turn right onto Jacksonhole Ln. Turn left onto Dandelion Dr. Turn right onto Buttercup Trail. Destination will be on the right.
Rooms
Dining Room 2
Interior
Interior Features Cable TV Available, Decorative Lighting, Eat-in Kitchen, High Speed Internet Available, Vaulted Ceiling(s), Walk-In Closet(s), Wet Bar
Heating Central, Electric
Cooling Ceiling Fan(s), Central Air, Electric
Flooring Ceramic Tile, Luxury Vinyl Plank, Tile
Fireplaces Number 2
Fireplaces Type Brick, Decorative, Living Room, Wood Burning, Other
Appliance Dishwasher, Disposal, Electric Range, Microwave, Vented Exhaust Fan
Heat Source Central, Electric
Laundry Electric Dryer Hookup, Gas Dryer Hookup, Utility Room, Full Size W/D Area, Washer Hookup
Exterior
Exterior Feature Covered Deck, Covered Patio/Porch
Garage Spaces 2.0
Fence Back Yard, Wood
Pool Above Ground, In Ground
Utilities Available Asphalt, Cable Available, City Sewer, City Water, Concrete, Curbs, Individual Gas Meter, Individual Water Meter, Sidewalk
Roof Type Composition
Total Parking Spaces 2
Garage Yes
Private Pool 1
Building
Lot Description Few Trees, Interior Lot, Subdivision
Story One
Foundation Slab
Level or Stories One
Structure Type Brick,Wood,Other
Schools
Elementary Schools Shaw
Middle Schools Agnew
High Schools Mesquite
School District Mesquite Isd
Others
Ownership See Agent
Acceptable Financing Cash, Conventional
Listing Terms Cash, Conventional
Virtual Tour https://www.propertypanorama.com/instaview/ntreis/20830881




