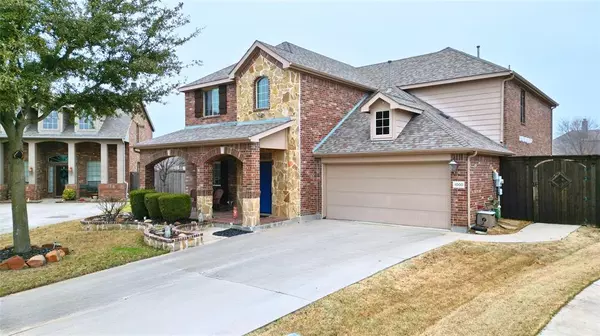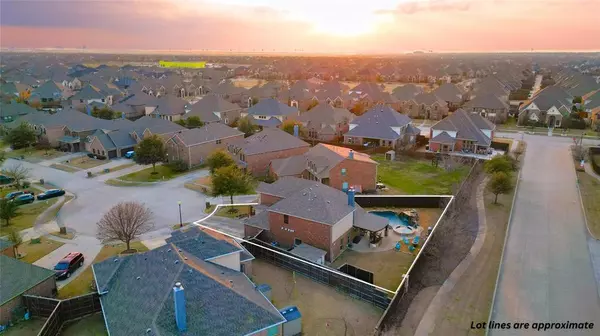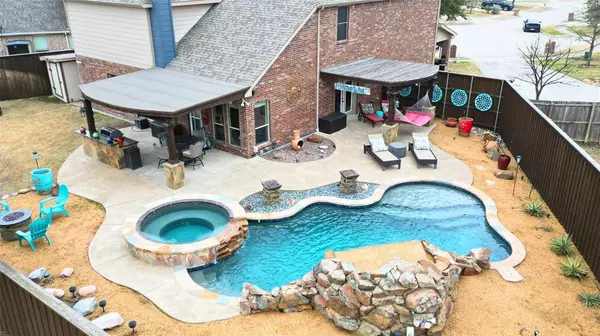1000 Kerrville Way Mckinney, TX 75072
UPDATED:
02/09/2025 03:10 PM
Key Details
Property Type Single Family Home
Sub Type Single Family Residence
Listing Status Active
Purchase Type For Sale
Square Footage 3,090 sqft
Price per Sqft $242
Subdivision Reserve At Westridge Ph 1D The
MLS Listing ID 20839546
Style Craftsman
Bedrooms 4
Full Baths 3
Half Baths 1
HOA Fees $250/qua
HOA Y/N Mandatory
Year Built 2010
Annual Tax Amount $8,348
Lot Size 8,973 Sqft
Acres 0.206
Property Description
Welcome to 1000 Kerrville Way, a meticulously maintained home in the highly sought-after Reserve at Westridge community. This 4-bedroom, 3.5-bathroom home features an office, large media room, and an extended driveway, offering both space and functionality.
Step into your private backyard oasis, complete with a gorgeous in-ground pool, hot tub, built-in cooking area with bar, and outdoor speakers—perfect for entertaining! Pickleball enthusiasts will love the dedicated single-player practice rebounder area. Plus, enjoy the privacy of an oversized lot with no direct house behind you. Inside, the home is media-friendly and wired for additional speakers throughout, making it ideal for movie nights and music lovers. The community offers resort-style amenities, including multiple pools, a clubhouse, and a pond for fishing!
Located in a top-rated school district and just 7 miles from the upcoming Universal Studios, this home combines luxury, convenience, and entertainment.
Location
State TX
County Collin
Community Club House, Community Pool, Fishing, Jogging Path/Bike Path, Lake, Park, Playground, Sidewalks
Direction Westridge Blvd then North on Eden Drive, left on Comfort Drive, across from elementary then Right onto Kerrville. House is located on Cul de sac.
Rooms
Dining Room 1
Interior
Interior Features Built-in Features, Cable TV Available, Decorative Lighting, Double Vanity, Eat-in Kitchen, Flat Screen Wiring, Granite Counters, High Speed Internet Available, Kitchen Island, Loft, Open Floorplan, Pantry, Smart Home System, Sound System Wiring, Vaulted Ceiling(s), Walk-In Closet(s)
Heating Central, ENERGY STAR Qualified Equipment, Fireplace(s), Natural Gas
Cooling Ceiling Fan(s), Central Air, Electric, ENERGY STAR Qualified Equipment
Flooring Carpet, Tile
Fireplaces Number 1
Fireplaces Type Living Room, Masonry, Stone, Wood Burning
Equipment Home Theater, Irrigation Equipment
Appliance Built-in Gas Range, Dishwasher, Disposal, Electric Oven, Gas Cooktop, Gas Water Heater, Microwave
Heat Source Central, ENERGY STAR Qualified Equipment, Fireplace(s), Natural Gas
Laundry Electric Dryer Hookup, Utility Room, Full Size W/D Area
Exterior
Exterior Feature Awning(s), Built-in Barbecue, Covered Patio/Porch, Fire Pit, Lighting, Private Yard, Storage
Garage Spaces 2.0
Fence Back Yard, High Fence, Privacy, Wood
Pool Fenced, Gunite, Heated, In Ground, Private, Pump, Separate Spa/Hot Tub, Water Feature, Waterfall
Community Features Club House, Community Pool, Fishing, Jogging Path/Bike Path, Lake, Park, Playground, Sidewalks
Utilities Available Asphalt, Cable Available, City Sewer, City Water, Natural Gas Available, Sidewalk
Roof Type Composition,Shingle
Total Parking Spaces 2
Garage Yes
Private Pool 1
Building
Lot Description Cul-De-Sac, Landscaped, Level, Sprinkler System, Subdivision
Story Two
Foundation Slab
Level or Stories Two
Structure Type Brick
Schools
Elementary Schools Scott
High Schools Heritage
School District Frisco Isd
Others
Restrictions Deed
Ownership Rodney & Jennifier Black
Acceptable Financing Cash, Conventional, FHA, VA Loan
Listing Terms Cash, Conventional, FHA, VA Loan
Special Listing Condition Aerial Photo, Agent Related to Owner, Deed Restrictions, Survey Available
Virtual Tour https://www.propertypanorama.com/instaview/ntreis/20839546




