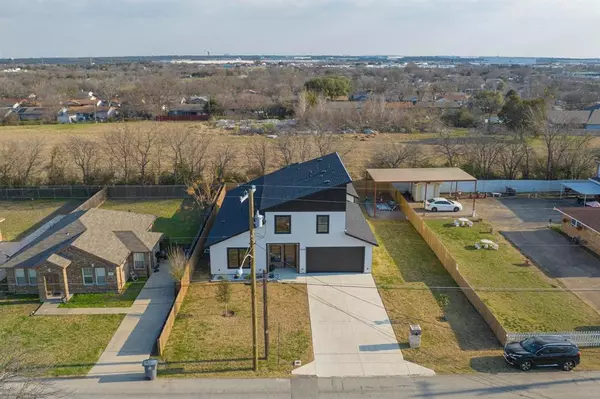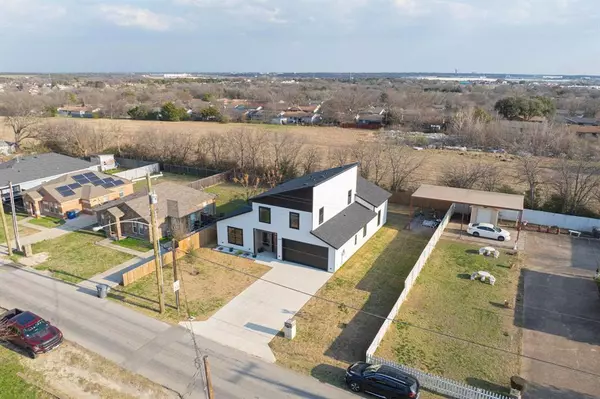3928 SILVERHILL Drive Dallas, TX 75241
UPDATED:
02/14/2025 03:12 AM
Key Details
Property Type Single Family Home
Sub Type Single Family Residence
Listing Status Active
Purchase Type For Sale
Square Footage 3,300 sqft
Price per Sqft $136
Subdivision Hamilton Silverhill Add
MLS Listing ID 20840059
Style A-Frame
Bedrooms 4
Full Baths 3
HOA Y/N None
Year Built 2023
Lot Size 9,016 Sqft
Acres 0.207
Property Sub-Type Single Family Residence
Property Description
Second story offers stunning views with natural light for a private retreat. Make Plans to tour this home with your clients. Timely Appointment, is important Seller will control alarm to DISARM and ARM security during your approved appointment
Location
State TX
County Dallas
Direction See Gps. Direction form I-20 exit Bonnie View. or From I-35 South exit Camp Wisdom turn left, continue straight to Bonnie View, to SilverHill.
Rooms
Dining Room 1
Interior
Interior Features Built-in Features, Chandelier, Decorative Lighting, Kitchen Island, Natural Woodwork, Open Floorplan, Pantry, Walk-In Closet(s)
Heating Central
Cooling Central Air
Flooring Carpet, Hardwood
Fireplaces Number 1
Fireplaces Type Decorative, Electric, Living Room
Appliance Commercial Grade Range, Dishwasher, Disposal, Gas Cooktop, Microwave
Heat Source Central
Laundry Utility Room
Exterior
Exterior Feature Covered Patio/Porch, Lighting
Garage Spaces 2.0
Fence Back Yard, Wood
Utilities Available City Sewer, City Water, Concrete, Sewer Available
Roof Type Shingle,Other
Total Parking Spaces 2
Garage Yes
Building
Lot Description Interior Lot
Story Two
Foundation Slab
Level or Stories Two
Structure Type Frame
Schools
Elementary Schools Ervin
Middle Schools Kennedy
High Schools Wilmerhutc
School District Dallas Isd
Others
Ownership See public record
Acceptable Financing Cash, Conventional, FHA, VA Loan
Listing Terms Cash, Conventional, FHA, VA Loan
Virtual Tour https://www.propertypanorama.com/instaview/ntreis/20840059




