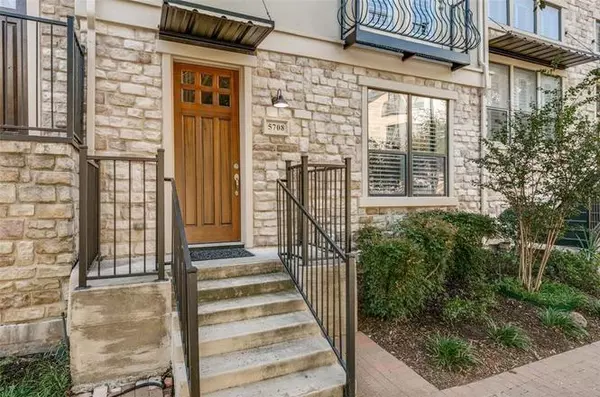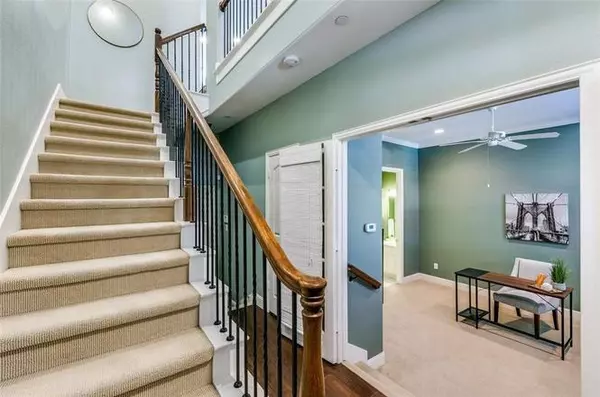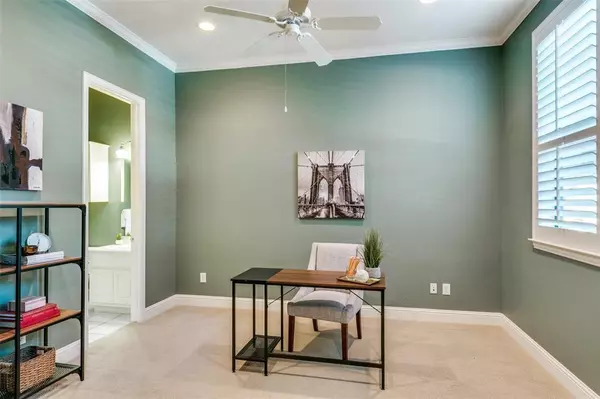5708 Robbie Road Plano, TX 75024
UPDATED:
02/14/2025 08:10 PM
Key Details
Property Type Single Family Home
Sub Type Single Family Residence
Listing Status Active
Purchase Type For Rent
Square Footage 1,990 sqft
Subdivision Town Homes At Legacy Town Center Ph Two
MLS Listing ID 20834066
Bedrooms 3
Full Baths 3
Half Baths 1
PAD Fee $1
HOA Y/N Mandatory
Year Built 2006
Lot Size 871 Sqft
Acres 0.02
Property Sub-Type Single Family Residence
Property Description
The second story living area features a beautiful fireplace and an outdoor balcony, creating the perfect space for relaxation and entertainment. The kitchen boasts luxurious granite countertops, an island, and stainless-steel appliances.
The third-floor houses two spacious bedrooms. The primary bedroom is a true retreat, complete with a gorgeous en-suite bathroom featuring a jetted tub, a glass shower, and dual vanities all leading into an enormous walk-in closet. On the first floor, you'll find a versatile bonus room suitable for any purpose you desire.
Nestled within the Shops at Legacy, you'll experience a vibrant urban atmosphere with a beautiful fountain, park, and a massive shopping center all within walking distance. Additionally, the home is located within the highly regarded Plano ISD district. PLEASE BE AWARE THAT RENTAL FRAUD AND SCAMS ARE ON THE RISE. WE WILL NEVER ASK YOU TO SEND MONEY TO US DIRECTLY.
Rent Details and Lease Terms:
Only applications through AppFolio will be accepted.
$150 Admin Fee Due after Application Approval.
No smoking allowed.
Full rules and regs can be provided upon request.
Lease Commencement and move-in dates are only allowed between 8a.m. - 5p.m. Monday-Friday, excluding holidays.
Our full pet policy is as follows:
- $20 per month per pet in pet rent
- $350 non-refundable pet fee
- Deposit per pet
0-20 lbs. $150
21-60 lbs. $250
61+ lbs. $350
Qualification requirements include 2.5x monthly rent in income, no prior evictions, bankruptcies or criminal background. See our website for full Rental Criteria: www.commonground-dev.com
Broker not responsible for any inaccuracies. Perform your due diligence and accompany your clients to showings. Do not give out code. Please turn off lights, secure property, and return key to lockbox.
Location
State TX
County Collin
Community Curbs, Park, Restaurant, Sidewalks
Direction Use GPS.
Rooms
Dining Room 2
Interior
Interior Features Cable TV Available, Decorative Lighting, Double Vanity, Flat Screen Wiring, Granite Counters, High Speed Internet Available, Kitchen Island, Open Floorplan, Pantry, Sound System Wiring, Walk-In Closet(s)
Heating Central, Fireplace(s), Natural Gas
Cooling Ceiling Fan(s), Central Air
Flooring Carpet, Tile, Wood
Fireplaces Number 1
Fireplaces Type Gas Logs, Living Room
Appliance Dishwasher, Disposal, Electric Water Heater, Gas Range, Microwave, Refrigerator
Heat Source Central, Fireplace(s), Natural Gas
Laundry Electric Dryer Hookup, Full Size W/D Area, Washer Hookup
Exterior
Exterior Feature Awning(s), Balcony, Rain Gutters
Garage Spaces 2.0
Fence None
Community Features Curbs, Park, Restaurant, Sidewalks
Utilities Available Alley, Cable Available, City Sewer, City Water, Concrete, Curbs, Electricity Available, Natural Gas Available, Sewer Available, Sidewalk
Roof Type Composition
Total Parking Spaces 2
Garage Yes
Building
Lot Description No Backyard Grass
Story Three Or More
Foundation Slab
Level or Stories Three Or More
Structure Type Brick,Stucco
Schools
Elementary Schools Brinker
Middle Schools Renner
High Schools Shepton
School District Plano Isd
Others
Pets Allowed Yes, Breed Restrictions, Cats OK, Dogs OK, Number Limit, Size Limit
Restrictions Deed
Ownership See Tax
Pets Allowed Yes, Breed Restrictions, Cats OK, Dogs OK, Number Limit, Size Limit
Virtual Tour https://www.propertypanorama.com/instaview/ntreis/20834066




