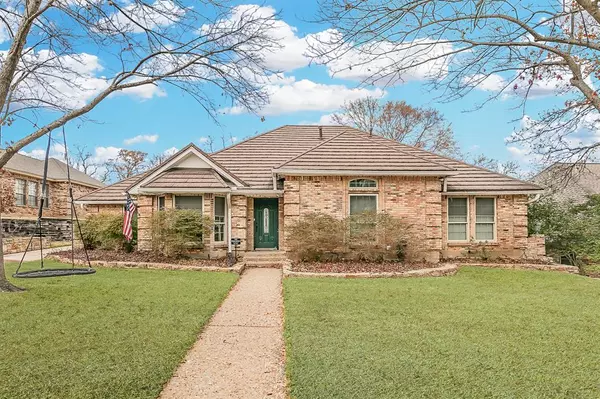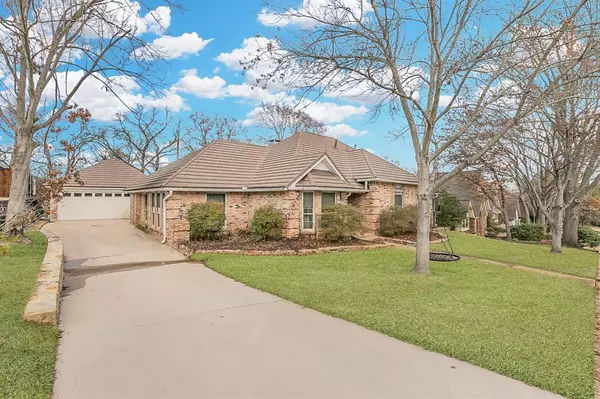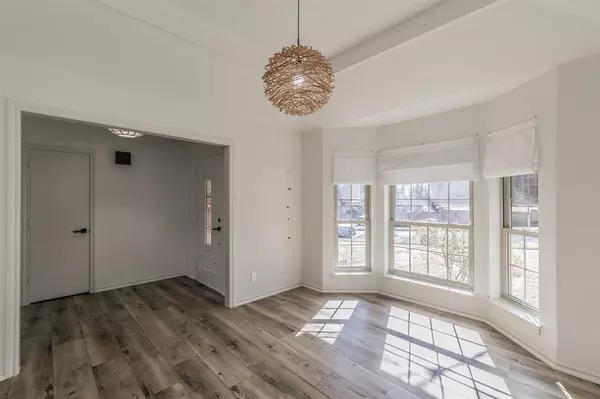813 Mayfair Hill Court Bedford, TX 76021
UPDATED:
02/14/2025 04:15 AM
Key Details
Property Type Single Family Home
Sub Type Single Family Residence
Listing Status Active
Purchase Type For Sale
Square Footage 2,681 sqft
Price per Sqft $187
Subdivision Mayfair Hills Add
MLS Listing ID 20791626
Style Traditional
Bedrooms 4
Full Baths 2
Half Baths 1
HOA Y/N None
Year Built 1983
Annual Tax Amount $7,766
Lot Size 8,624 Sqft
Acres 0.198
Property Sub-Type Single Family Residence
Property Description
Step outside to your covered patio, perfect for sipping coffee on quiet mornings, enjoying a good book, or unwinding as the sun sets with a glass of wine. Host lively BBQs, birthday celebrations, or cozy gatherings in your serene backyard. The oversized detached two-car garage and a convenient sprinkler system complete this perfect package. Ideally situated near top-rated schools, major highways, shopping, dining, and entertainment, this home is truly move-in ready. Don't miss your chance - schedule a showing today!
Location
State TX
County Tarrant
Direction From 820 E, take TX 121N/TX-183 E towards DFW Airport Dallas, exit Norwood/Brown Trail, Turn left onto Brown Trail, Turn right onto Shady Lake Drive, Turn left onto Mayfair Hill Court, the home will be on your right side at 813 Mayfair Hill Court, Bedford TX 76021.
Rooms
Dining Room 1
Interior
Interior Features Cable TV Available, Cathedral Ceiling(s), Chandelier, Decorative Lighting, Double Vanity, Eat-in Kitchen, Granite Counters, High Speed Internet Available, Kitchen Island, Open Floorplan, Pantry, Vaulted Ceiling(s), Walk-In Closet(s)
Heating Central, Fireplace(s), Natural Gas
Cooling Ceiling Fan(s), Central Air, Electric
Flooring Carpet, Ceramic Tile, Luxury Vinyl Plank
Fireplaces Number 1
Fireplaces Type Brick, Great Room, Raised Hearth, Wood Burning
Appliance Built-in Gas Range, Dishwasher, Disposal, Electric Oven, Gas Cooktop, Microwave
Heat Source Central, Fireplace(s), Natural Gas
Laundry Electric Dryer Hookup, Utility Room, Stacked W/D Area, Washer Hookup
Exterior
Exterior Feature Covered Patio/Porch, Fire Pit, Rain Gutters, Lighting, Private Yard
Garage Spaces 2.0
Fence Wood, Wrought Iron
Utilities Available All Weather Road, Cable Available, City Sewer, City Water, Concrete, Curbs, Electricity Available, Individual Gas Meter, Individual Water Meter, Natural Gas Available, Phone Available, Sewer Available, Sidewalk
Roof Type Metal,Other
Total Parking Spaces 2
Garage Yes
Building
Lot Description Cul-De-Sac, Few Trees, Interior Lot, Landscaped, Lrg. Backyard Grass, Many Trees, Sprinkler System, Subdivision
Story One
Foundation Slab
Level or Stories One
Structure Type Brick,Siding
Schools
Elementary Schools Shadybrook
High Schools Bell
School District Hurst-Euless-Bedford Isd
Others
Ownership See Offer Instructions
Acceptable Financing Cash, Conventional, FHA, VA Loan
Listing Terms Cash, Conventional, FHA, VA Loan
Virtual Tour https://www.propertypanorama.com/instaview/ntreis/20791626




