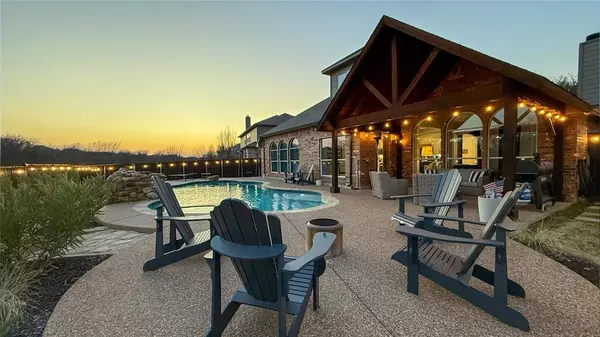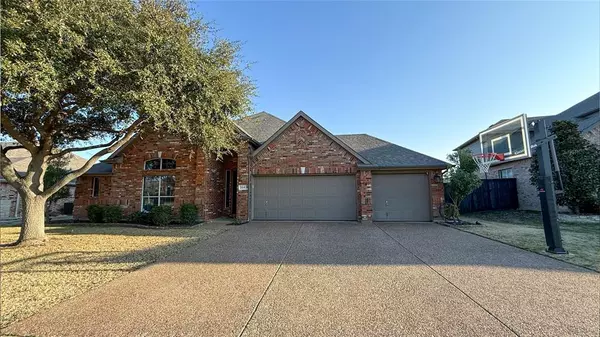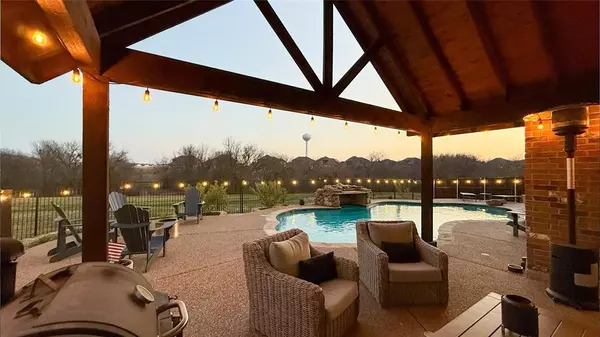354 Cedar Crest Drive Justin, TX 76247
OPEN HOUSE
Sat Feb 15, 1:00pm - 3:00pm
UPDATED:
02/15/2025 09:04 PM
Key Details
Property Type Single Family Home
Sub Type Single Family Residence
Listing Status Active
Purchase Type For Sale
Square Footage 3,223 sqft
Price per Sqft $209
Subdivision Buddy Hardeman Add Ph Iii
MLS Listing ID 20842719
Style Traditional
Bedrooms 5
Full Baths 3
HOA Fees $217/ann
HOA Y/N Mandatory
Year Built 2005
Annual Tax Amount $9,607
Lot Size 10,018 Sqft
Acres 0.23
Property Sub-Type Single Family Residence
Property Description
Location
State TX
County Denton
Community Curbs, Greenbelt, Sidewalks
Direction FM 156 to Justin, Texas. West on Hardeman Blvd. to Cedar Crest Drive. Left on Cedar Crest Dr. to this beautiful home which will be on your left!
Rooms
Dining Room 2
Interior
Interior Features Built-in Features, Cable TV Available, Decorative Lighting, Double Vanity, Eat-in Kitchen, Flat Screen Wiring, High Speed Internet Available, Kitchen Island, Open Floorplan, Vaulted Ceiling(s), Walk-In Closet(s), Wired for Data
Heating Central, Electric
Cooling Central Air, Electric
Flooring Carpet, Ceramic Tile
Fireplaces Number 1
Fireplaces Type Living Room, Stone, Wood Burning
Appliance Dishwasher, Disposal, Electric Cooktop, Electric Oven, Electric Water Heater, Microwave
Heat Source Central, Electric
Laundry Electric Dryer Hookup, Utility Room, Full Size W/D Area, Washer Hookup
Exterior
Exterior Feature Covered Patio/Porch, Rain Gutters, Outdoor Living Center
Garage Spaces 3.0
Fence Wood, Wrought Iron
Pool Gunite, In Ground, Outdoor Pool, Pool Sweep, Private, Salt Water, Water Feature, Waterfall
Community Features Curbs, Greenbelt, Sidewalks
Utilities Available Cable Available, City Sewer, City Water, Concrete, Curbs, Sidewalk, Underground Utilities
Waterfront Description Creek
Roof Type Composition
Total Parking Spaces 3
Garage Yes
Private Pool 1
Building
Lot Description Few Trees, Greenbelt, Interior Lot, Landscaped, Level, Lrg. Backyard Grass, Sprinkler System, Subdivision
Story Two
Foundation Slab
Level or Stories Two
Structure Type Brick
Schools
Elementary Schools Justin
Middle Schools Pike
High Schools Northwest
School District Northwest Isd
Others
Ownership See Agent
Acceptable Financing Conventional
Listing Terms Conventional
Special Listing Condition Aerial Photo
Virtual Tour https://www.zillow.com/view-imx/67d31cd0-1df3-4f1d-8a86-f27480f1f406?setAttribution=mls&wl=true&initialViewType=pano&utm_source=dashboard




