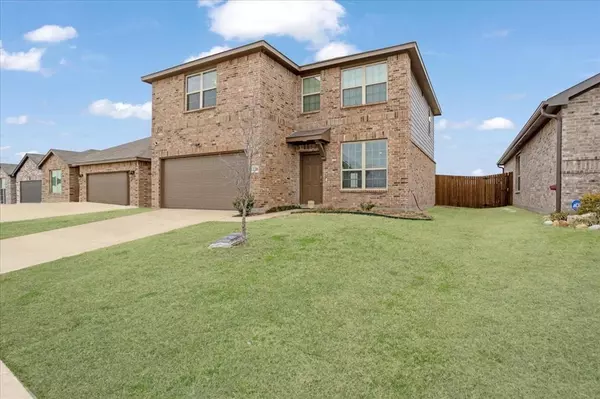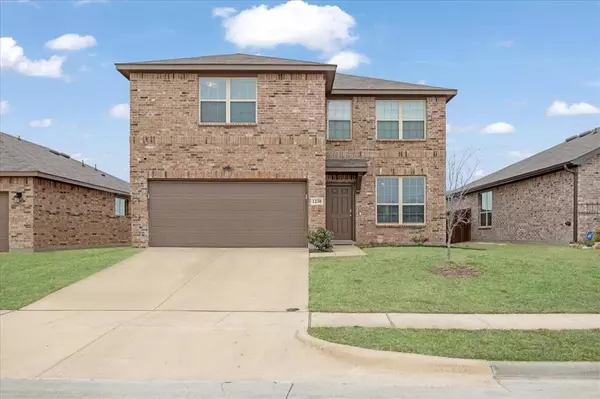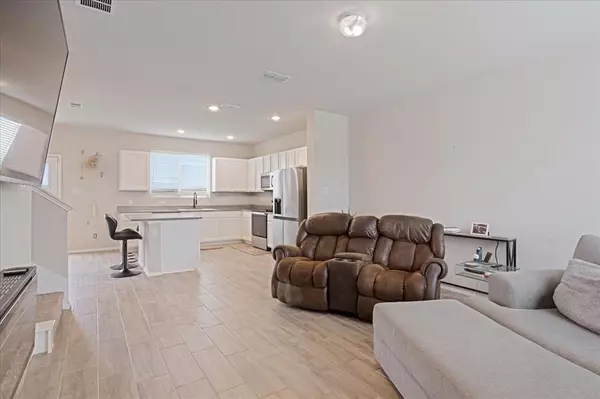1238 Benwick Drive Van Alstyne, TX 75495
UPDATED:
02/27/2025 12:10 AM
Key Details
Property Type Single Family Home
Sub Type Single Family Residence
Listing Status Active
Purchase Type For Sale
Square Footage 1,903 sqft
Price per Sqft $197
Subdivision Greywood Hts Add
MLS Listing ID 20853009
Style Traditional
Bedrooms 3
Full Baths 2
Half Baths 1
HOA Fees $200/ann
HOA Y/N Mandatory
Year Built 2022
Annual Tax Amount $8,159
Lot Size 6,882 Sqft
Acres 0.158
Property Sub-Type Single Family Residence
Property Description
Location
State TX
County Grayson
Direction Take US 75 N towards Van Alstyne and take exit 51(Van Alstyne PKWY or 121). Continue North on the service road, turn right onto Sanford Cir., turn East onto Spence Rd., then South onto Benwick. Sign in Yard.
Rooms
Dining Room 2
Interior
Interior Features Decorative Lighting, Double Vanity, Flat Screen Wiring, Granite Counters, High Speed Internet Available, Kitchen Island, Open Floorplan, Pantry, Walk-In Closet(s)
Heating Central, Electric
Cooling Central Air, Electric
Flooring Carpet, Ceramic Tile, Laminate
Appliance Dishwasher, Disposal, Electric Range, Electric Water Heater, Microwave
Heat Source Central, Electric
Laundry Electric Dryer Hookup, Utility Room, Full Size W/D Area, Washer Hookup
Exterior
Garage Spaces 2.0
Fence Back Yard, Fenced, Gate, Wood
Utilities Available City Sewer, City Water, Concrete, Curbs, Electricity Connected
Roof Type Shingle
Total Parking Spaces 2
Garage Yes
Building
Story Two
Foundation Slab
Level or Stories Two
Structure Type Brick,Siding
Schools
Elementary Schools Bob And Lola Sanford
High Schools Van Alstyne
School District Van Alstyne Isd
Others
Ownership of record
Acceptable Financing Cash, Conventional, FHA, VA Loan
Listing Terms Cash, Conventional, FHA, VA Loan
Virtual Tour https://www.propertypanorama.com/instaview/ntreis/20853009




