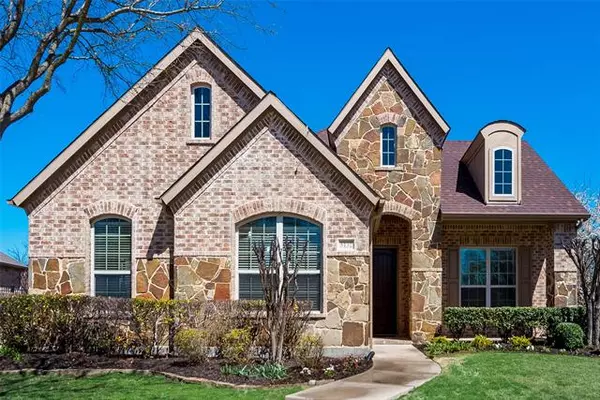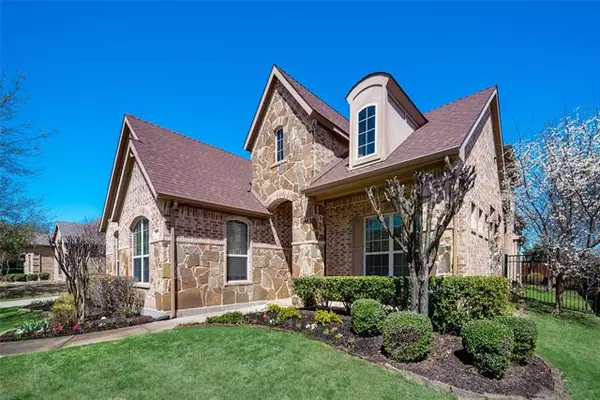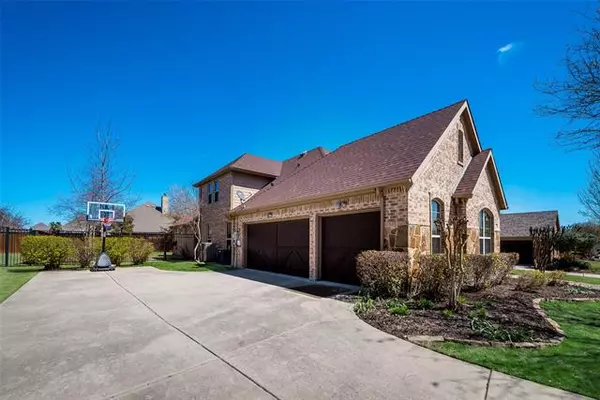For more information regarding the value of a property, please contact us for a free consultation.
5132 Pond Crest Trail Fairview, TX 75069
Want to know what your home might be worth? Contact us for a FREE valuation!

Our team is ready to help you sell your home for the highest possible price ASAP
Key Details
Property Type Single Family Home
Sub Type Single Family Residence
Listing Status Sold
Purchase Type For Sale
Square Footage 2,885 sqft
Price per Sqft $216
Subdivision Sloan Creek Estates
MLS Listing ID 20017380
Sold Date 04/11/22
Style Traditional
Bedrooms 4
Full Baths 3
HOA Fees $52/ann
HOA Y/N Mandatory
Year Built 2009
Lot Size 10,001 Sqft
Acres 0.2296
Lot Dimensions 80 x 125
Property Description
Well-appointed, 4 Bedroom-3 Bath-3 Car Garage featuring a versatile floorplan offers 3 bedrooms downstairs with 2 full baths plus office with French doors, along with an oversized 4th bedroom, 3rd bath and bonus living area upstairs that makes a great retreat. Ashton Woods built Channing floorplan is the only one in the neighborhood! Upgrades throughout that will not disappoint! Excellent opportunity to live in the picturesque Town of Fairview and highly desirable Sloan Creek Estates where nature and tranquility meet friendly neighborly charm, convenient access to restaurants, shopping, and amenities along with easy access to highways.
Location
State TX
County Collin
Community Curbs, Sidewalks
Direction From US-75 and Stacy, East on Stacy Rd, North on Hwy 5 (Greenville), East on Sloan Creek Pkwy, Left on Pond Crest Trl
Rooms
Dining Room 2
Interior
Interior Features Chandelier, Decorative Lighting, Eat-in Kitchen, Flat Screen Wiring, High Speed Internet Available, Kitchen Island, Smart Home System, Sound System Wiring, Vaulted Ceiling(s), Walk-In Closet(s), Wired for Data
Heating Central, Natural Gas
Cooling Attic Fan, Ceiling Fan(s), Central Air, Electric
Flooring Carpet, Ceramic Tile
Fireplaces Number 1
Fireplaces Type Gas, Gas Starter, Living Room, Wood Burning
Equipment Satellite Dish, TV Antenna
Appliance Dishwasher, Disposal, Electric Oven, Gas Cooktop, Gas Water Heater, Microwave, Convection Oven, Refrigerator, Vented Exhaust Fan, Warming Drawer
Heat Source Central, Natural Gas
Laundry Electric Dryer Hookup, Utility Room, Full Size W/D Area, Washer Hookup
Exterior
Exterior Feature Covered Patio/Porch, Rain Gutters, Lighting, Private Yard
Garage Spaces 3.0
Fence Back Yard, Fenced, Wood, Wrought Iron
Community Features Curbs, Sidewalks
Utilities Available All Weather Road, City Sewer, City Water, Concrete, Curbs, Electricity Connected, Individual Gas Meter, Sidewalk, Underground Utilities
Roof Type Composition
Garage Yes
Building
Lot Description Interior Lot, Landscaped, Many Trees, Oak, Sprinkler System, Subdivision
Story Two
Foundation Slab
Structure Type Brick,Rock/Stone
Schools
School District Mckinney Isd
Others
Restrictions Deed
Ownership Contact Agent
Acceptable Financing Cash, Conventional
Listing Terms Cash, Conventional
Financing Cash
Special Listing Condition Owner/ Agent, Survey Available
Read Less

©2025 North Texas Real Estate Information Systems.
Bought with Emily Kinerd • Elite Texas Properties



