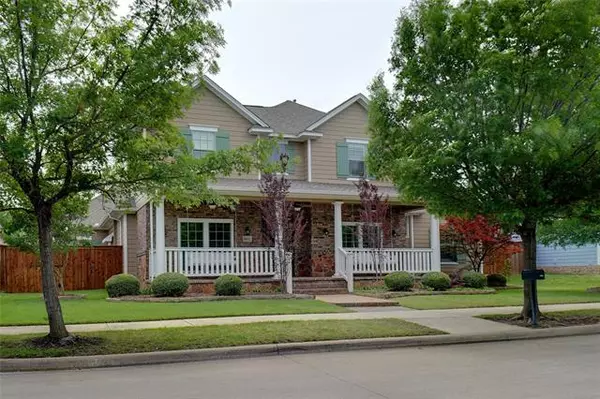For more information regarding the value of a property, please contact us for a free consultation.
8412 Bridge Street North Richland Hills, TX 76180
Want to know what your home might be worth? Contact us for a FREE valuation!

Our team is ready to help you sell your home for the highest possible price ASAP
Key Details
Property Type Single Family Home
Sub Type Single Family Residence
Listing Status Sold
Purchase Type For Sale
Square Footage 3,655 sqft
Price per Sqft $198
Subdivision N Richland Hills Town Center
MLS Listing ID 20047765
Sold Date 05/27/22
Style Craftsman
Bedrooms 4
Full Baths 3
Half Baths 1
HOA Fees $60/qua
HOA Y/N Mandatory
Year Built 2005
Annual Tax Amount $11,671
Lot Size 10,890 Sqft
Acres 0.25
Property Description
OPEN HOUSE CANCELED MAY 7TH & 8TH*AMAZING TRANSFORMATION*ENJOY THE LIFESTYLE OF HOMETOWN*Outdoor oasis with Pool, firepit, 2 covered patios, FP, bar & built-in BBQ*Primary bedroom & guest suite down*All windows panes replaced with low e-UVprotection*Added 11 new windows for more light*Painted interior & exterior*Plantation shutters*Opened up the kitchen by removing brick arch & added steel support*Replaced all floor tile & added premium lamnate in the Family, Master, guest bdrm plus entire 2nd floor except baths*NO CARPET*Upgraded FP from B-Vent to full gas or Wood burning, new cabinets & mantle*Replaced 1 water tank with circulation tank & added 1 tankless*All baths remodeled-Master with free standing tub & walk-in shower*Repainted all cabinets in house which were originally dark wood*Established home theater in downstairs & upstairs living area*Hardwood in study & dining Rm*Added EERO mesh internet system-highly available throughout house* Too many improvements to list*
Location
State TX
County Tarrant
Community Jogging Path/Bike Path, Park, Playground
Direction From Mid Cities Blvd turn onto Winter Park and continue to Brdge St and turn right, home is on the left
Rooms
Dining Room 2
Interior
Interior Features Cable TV Available, Chandelier, Decorative Lighting, Double Vanity, Eat-in Kitchen, Flat Screen Wiring, Granite Counters, High Speed Internet Available, Kitchen Island, Open Floorplan, Pantry, Sound System Wiring, Walk-In Closet(s), Wet Bar
Heating Central, Zoned
Cooling Ceiling Fan(s), Central Air, Electric, Zoned
Flooring Ceramic Tile, Laminate, Wood
Fireplaces Number 2
Fireplaces Type Fire Pit, Gas, Gas Logs, Gas Starter, Living Room, Raised Hearth, Wood Burning
Appliance Dishwasher, Disposal, Gas Cooktop
Heat Source Central, Zoned
Laundry Utility Room, Washer Hookup
Exterior
Exterior Feature Covered Patio/Porch, Fire Pit, Rain Gutters, Outdoor Grill, Outdoor Living Center
Garage Spaces 3.0
Fence Wood
Pool Heated, In Ground
Community Features Jogging Path/Bike Path, Park, Playground
Utilities Available Cable Available, City Sewer, City Water, Concrete, Curbs, Electricity Available, Individual Gas Meter, Individual Water Meter, Sidewalk, Underground Utilities
Roof Type Composition
Garage Yes
Private Pool 1
Building
Lot Description Interior Lot, Landscaped, Sprinkler System
Story Two
Foundation Slab
Structure Type Brick
Schools
School District Birdville Isd
Others
Restrictions Deed
Ownership Stanley R Hunt
Acceptable Financing Cash, Conventional, VA Loan
Listing Terms Cash, Conventional, VA Loan
Financing Conventional
Read Less

©2024 North Texas Real Estate Information Systems.
Bought with Stephanie Reinke • Mallach and Company
GET MORE INFORMATION


