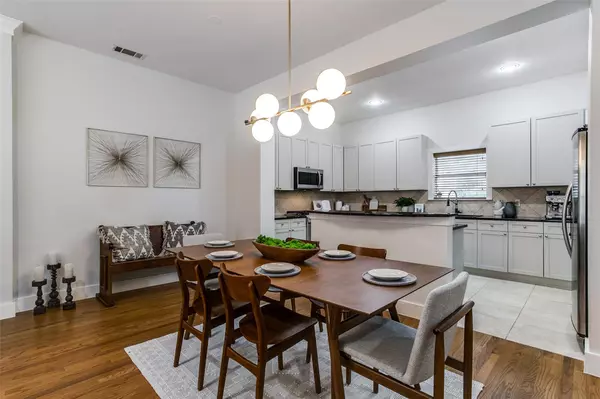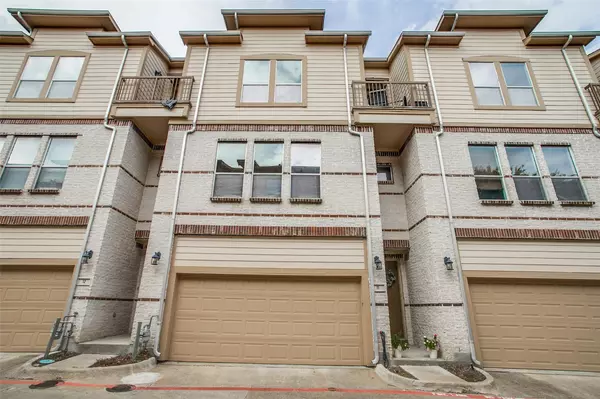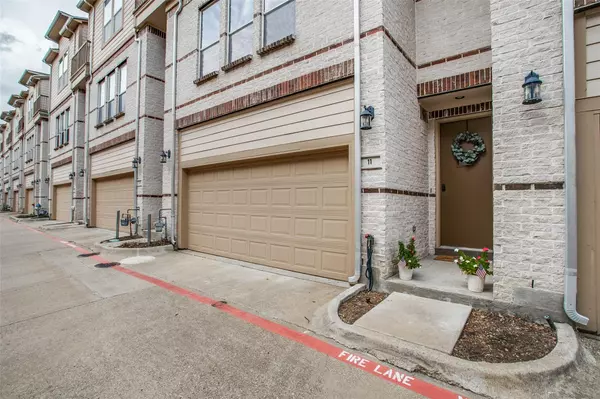For more information regarding the value of a property, please contact us for a free consultation.
4830 Cedar Springs Road #11 Dallas, TX 75219
Want to know what your home might be worth? Contact us for a FREE valuation!

Our team is ready to help you sell your home for the highest possible price ASAP
Key Details
Property Type Condo
Sub Type Condominium
Listing Status Sold
Purchase Type For Sale
Square Footage 1,994 sqft
Price per Sqft $230
Subdivision Carreras Twnhms Condos
MLS Listing ID 20143351
Sold Date 09/16/22
Bedrooms 2
Full Baths 2
Half Baths 1
HOA Fees $350/mo
HOA Y/N Mandatory
Year Built 2005
Annual Tax Amount $7,226
Lot Size 1.944 Acres
Acres 1.944
Property Sub-Type Condominium
Property Description
Open House 8.27+ 8.28 from 1-4pm. Located in the highly desirable Carrera gated community, this newly updated, 2 bedroom, 2.1 bath with loft area boast many new updates throughout the home. You are met with a spacious entryway on the first level, bedroom with a custom closet system recently installed and full bath. On the second level you are greeted with beautiful hardwood floors, high ceilings, and lots of natural light. The kitchen features a new granite kitchen sink and faucet, freshly painted cabinets with the highest quality of paint, new microwave, SS appliances, granite countertops and stylist West Elm light fixtures. The third level features an oversize owner's suite with a separate sitting area and a balcony-patio space, dual closets with a customary built in closet system from the container store, a bright primary bath with dual vanities, soaking tub and separate shower. The private backyard has turf for easy maintenance and perfect for pets.
Location
State TX
County Dallas
Community Curbs, Gated
Direction Use GPS
Rooms
Dining Room 1
Interior
Interior Features Cable TV Available, Decorative Lighting, Eat-in Kitchen, Granite Counters, High Speed Internet Available, Kitchen Island, Loft, Multiple Staircases, Open Floorplan, Pantry, Smart Home System, Walk-In Closet(s)
Heating Central, Electric
Cooling Central Air, Electric
Flooring Carpet, Tile, Wood
Appliance Built-in Gas Range, Built-in Refrigerator, Dishwasher, Disposal, Ice Maker, Microwave, Vented Exhaust Fan
Heat Source Central, Electric
Laundry In Hall, Utility Room
Exterior
Exterior Feature Courtyard, Electric Grill, Rain Gutters, Private Entrance
Garage Spaces 2.0
Fence Wood
Community Features Curbs, Gated
Utilities Available City Sewer, City Water, Curbs
Roof Type Composition
Garage Yes
Building
Lot Description Landscaped, No Backyard Grass
Story Three Or More
Foundation Slab
Structure Type Fiber Cement
Schools
School District Dallas Isd
Others
Ownership see tax records
Financing Conventional
Read Less

©2025 North Texas Real Estate Information Systems.
Bought with Jerry Mooty Jr. • At Properties Christie's Int'l



