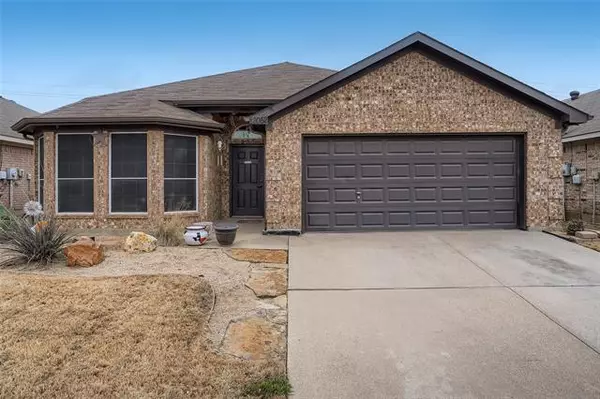For more information regarding the value of a property, please contact us for a free consultation.
12052 Rolling Ridge Drive Fort Worth, TX 76028
Want to know what your home might be worth? Contact us for a FREE valuation!

Our team is ready to help you sell your home for the highest possible price ASAP
Key Details
Property Type Single Family Home
Sub Type Single Family Residence
Listing Status Sold
Purchase Type For Sale
Square Footage 1,856 sqft
Price per Sqft $150
Subdivision Shadow Glen Estates
MLS Listing ID 14758219
Sold Date 02/26/22
Style Traditional
Bedrooms 4
Full Baths 2
HOA Y/N None
Total Fin. Sqft 1856
Year Built 2005
Annual Tax Amount $6,981
Lot Size 5,749 Sqft
Acres 0.132
Property Description
Multiple Offers! Offer deadline Sunday at 11:59pm! Pride of ownership shows at this 4 bedroom with easy maintenance landscaping and a beautiful front-facing bay window. The home features a foyer with a recessed wall feature and impressive hardwoods that continue to the inviting living room with a cozy brick fireplace. The spacious eat-in kitchen offers a breakfast bar, pantry, and ample cabinetry. The secondary room with a bay window can function well as an office. The primary bedroom has a vaulted ceiling and a 5-piece private bath with a walk-in closet. The private yard has a storage shed and a great covered patio space with a ceiling fan. Perfect for entertaining and dining outside.
Location
State TX
County Tarrant
Community Greenbelt
Direction FORT WORTH - SOUTH I-35, EAST ON HWY 1187 1 MILE, RIGHT ON STILL GLEN DRIVE, LEFT ON ROLLING RIDGE.
Rooms
Dining Room 1
Interior
Interior Features Cable TV Available, High Speed Internet Available, Vaulted Ceiling(s)
Heating Central, Electric
Cooling Ceiling Fan(s), Central Air, Electric
Flooring Carpet, Ceramic Tile, Wood
Fireplaces Number 1
Fireplaces Type Brick, Wood Burning
Appliance Dishwasher, Disposal, Electric Range, Microwave, Plumbed for Ice Maker
Heat Source Central, Electric
Laundry Electric Dryer Hookup, Full Size W/D Area, Washer Hookup
Exterior
Exterior Feature Covered Patio/Porch, Rain Gutters, Storage
Garage Spaces 2.0
Fence Wood
Community Features Greenbelt
Utilities Available Asphalt, City Sewer, City Water, Concrete, Curbs, Individual Water Meter, Sidewalk
Roof Type Composition
Garage Yes
Building
Lot Description Cul-De-Sac, Landscaped, Lrg. Backyard Grass, Subdivision
Story One
Foundation Slab
Structure Type Brick,Siding
Schools
Elementary Schools Brock
Middle Schools Kerr
High Schools Burleson Collegiate
School District Burleson Isd
Others
Ownership Jackie Johnston
Acceptable Financing Cash, Conventional, FHA, VA Loan
Listing Terms Cash, Conventional, FHA, VA Loan
Financing Conventional
Read Less

©2024 North Texas Real Estate Information Systems.
Bought with Ialeen Cole • United Real Estate
GET MORE INFORMATION


