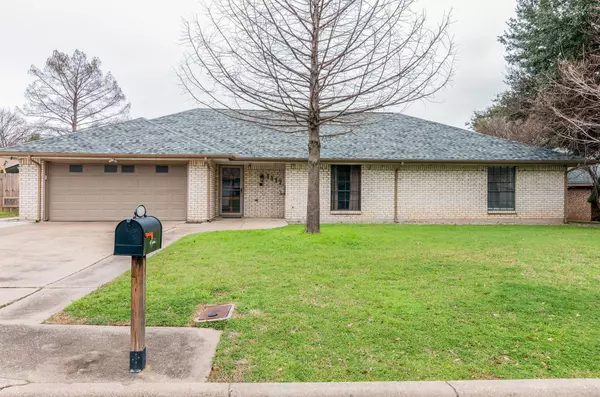For more information regarding the value of a property, please contact us for a free consultation.
3812 Buckhorn Place Fort Worth, TX 76137
Want to know what your home might be worth? Contact us for a FREE valuation!

Our team is ready to help you sell your home for the highest possible price ASAP
Key Details
Property Type Single Family Home
Sub Type Single Family Residence
Listing Status Sold
Purchase Type For Sale
Square Footage 1,865 sqft
Price per Sqft $123
Subdivision Summerfields Addition
MLS Listing ID 14275830
Sold Date 03/12/20
Style Ranch
Bedrooms 3
Full Baths 2
HOA Y/N None
Total Fin. Sqft 1865
Year Built 1979
Lot Size 10,454 Sqft
Acres 0.24
Property Description
**MULTIPLE OFFERS RECEIVED-OFFER DEADLINE 2-8 5:00PM**Updated home with a gorgeous pool (only 3 years old), separate hot tub, 45 x 14 covered patio, and 25 x 14 shop with electricity. Kitchen and dining area open to the huge living room with a fireplace. The three bedrooms with walk in closets are very spacious and big enough to share. The extended driveway has room for the boat or RV. No HOA! Other updates: Roof (2016), AC Condenser (2016). Located in an established community with large trees, you'll love the proximity to shopping, dining, I-35 and 820. It's a wonderful place to call home! SELLER DOES NOT HAVE SURVEY
Location
State TX
County Tarrant
Direction From 35W- Head East on Western Center, Left at Bayberry Drive, Left at Longleaf Lane, Right at Buckhorn PlaceFrom 820- Head North on North Beach, Left at Western Center, Right at Bayberry Drive, Left at Longleaf Land, and Right at Buckhorn Place
Rooms
Dining Room 1
Interior
Interior Features Cable TV Available, High Speed Internet Available, Vaulted Ceiling(s)
Heating Central, Electric
Cooling Ceiling Fan(s), Central Air, Electric
Flooring Carpet, Ceramic Tile, Wood
Fireplaces Number 1
Fireplaces Type Wood Burning
Appliance Dishwasher, Disposal, Electric Cooktop, Electric Oven, Microwave, Plumbed for Ice Maker, Electric Water Heater
Heat Source Central, Electric
Exterior
Exterior Feature Covered Patio/Porch, Rain Gutters, RV/Boat Parking
Garage Spaces 2.0
Fence Wood
Pool Gunite, In Ground, Pool Sweep
Utilities Available All Weather Road, City Sewer, City Water, Curbs, Individual Water Meter, Underground Utilities
Roof Type Composition
Garage Yes
Private Pool 1
Building
Lot Description Few Trees, Interior Lot, Landscaped
Story One
Foundation Slab
Structure Type Brick
Schools
Elementary Schools Parkview
Middle Schools Fossilhill
High Schools Fossilridg
School District Keller Isd
Others
Ownership Jason Captain
Acceptable Financing Cash, Conventional, FHA, VA Loan
Listing Terms Cash, Conventional, FHA, VA Loan
Financing Conventional
Read Less

©2024 North Texas Real Estate Information Systems.
Bought with Venessa Van Winkle • Realty Hub LLC
GET MORE INFORMATION


