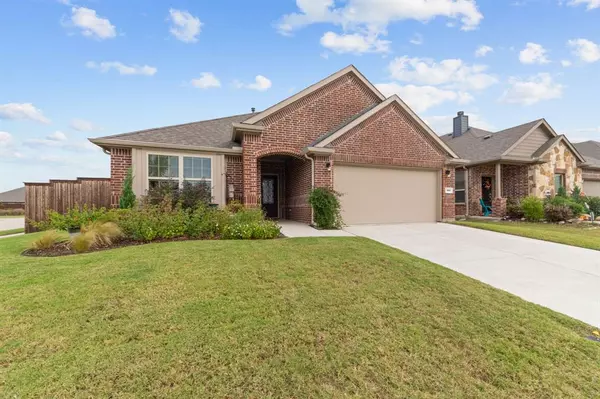For more information regarding the value of a property, please contact us for a free consultation.
501 Rustic Oak Lane Mckinney, TX 75072
Want to know what your home might be worth? Contact us for a FREE valuation!

Our team is ready to help you sell your home for the highest possible price ASAP
Key Details
Property Type Single Family Home
Sub Type Single Family Residence
Listing Status Sold
Purchase Type For Sale
Square Footage 1,656 sqft
Price per Sqft $184
Subdivision Valor Pointe - The Reserve At Westridge Ph 16
MLS Listing ID 14484214
Sold Date 01/20/21
Bedrooms 3
Full Baths 2
HOA Fees $29
HOA Y/N Mandatory
Total Fin. Sqft 1656
Year Built 2016
Annual Tax Amount $6,396
Lot Size 7,361 Sqft
Acres 0.169
Property Description
Charming 1 story with open floor plan! This oversized corner lot offers a large backyard, upgraded landscaping & 8ft board-on-board privacy fence. The covered patio provides a break from the sun both mornings and evenings & the extended patio allows added room for furniture & entertaining. The kitchen is open to the living area which is perfect for those who love to cook and entertain. The kitchen offers upgraded appliances, tons of cabinet space, walk in pantry & useful island. The master is secluded from the other 2 bedrooms in the house, and boasts a large walk-in closet. The master bath has an upgraded shower & soaking tub. MULTIPLE OFFER SITUATION BEST AND HIGHTS DUE SUNDAY AT 11 AM!!!
Location
State TX
County Collin
Direction From Virginia parkway go south on Lukenbach Dr then go West on Mill Bridge house on the left.
Rooms
Dining Room 1
Interior
Interior Features Cable TV Available, High Speed Internet Available, Vaulted Ceiling(s)
Heating Central, Natural Gas
Cooling Central Air, Electric
Flooring Carpet, Ceramic Tile, Wood
Fireplaces Number 1
Fireplaces Type Brick, Gas Starter, Wood Burning
Appliance Built-in Gas Range, Convection Oven, Dishwasher, Disposal, Electric Oven, Gas Cooktop, Microwave, Plumbed For Gas in Kitchen, Plumbed for Ice Maker
Heat Source Central, Natural Gas
Laundry Electric Dryer Hookup, Full Size W/D Area, Washer Hookup
Exterior
Exterior Feature Covered Patio/Porch, Rain Gutters
Garage Spaces 2.0
Fence Wood
Utilities Available City Sewer, City Water, Concrete, Curbs, Individual Gas Meter, Individual Water Meter, Sidewalk, Underground Utilities
Roof Type Composition
Total Parking Spaces 2
Garage Yes
Building
Lot Description Corner Lot, Lrg. Backyard Grass, Subdivision
Story One
Foundation Slab
Level or Stories One
Structure Type Brick
Schools
Elementary Schools Jack And June Furr
Middle Schools Lorene Rogers
High Schools Prosper
School District Prosper Isd
Others
Ownership See Tax
Acceptable Financing Cash, Conventional, FHA, VA Loan
Listing Terms Cash, Conventional, FHA, VA Loan
Financing Conventional
Read Less

©2024 North Texas Real Estate Information Systems.
Bought with Anahita Askari • Davidson Lane Real Estate Grp
GET MORE INFORMATION


