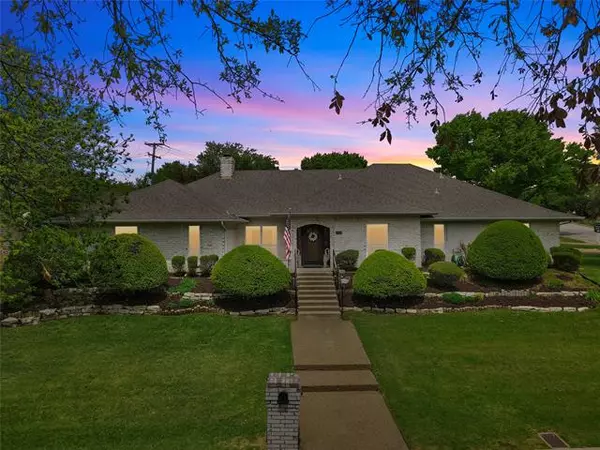For more information regarding the value of a property, please contact us for a free consultation.
11900 Blue Creek Drive Fort Worth, TX 76008
Want to know what your home might be worth? Contact us for a FREE valuation!

Our team is ready to help you sell your home for the highest possible price ASAP
Key Details
Property Type Single Family Home
Sub Type Single Family Residence
Listing Status Sold
Purchase Type For Sale
Square Footage 2,677 sqft
Price per Sqft $136
Subdivision Lost Creek Add
MLS Listing ID 14553917
Sold Date 06/16/21
Style Ranch,Traditional
Bedrooms 4
Full Baths 3
HOA Y/N None
Total Fin. Sqft 2677
Year Built 1982
Annual Tax Amount $8,525
Lot Size 0.251 Acres
Acres 0.251
Lot Dimensions 110x136x52x142
Property Description
IMMACULATE & WELL MAINTAINED 4 BEDROOM 3 BATH HOME ON LARGE CORNER LOT, WITH BACKYARD VIEWS! Awesome floor plan, with custom features throughout! Grand living area with a wall of windows, wood burning fireplace, flanked by bookcases & wet bar. Kitchen with updated appliances, walk in pantry. Huge master suite with 2 walk-in closets, dual vanities, jet tub & great storage. Recent updates include windows throughout & much more! The back yard is perfect for entertaining, children's play area, gardening, or build your dream pool! Rear entry with oversize garage & workshop area, and a spacious driveway for guest parking. Convenient to Lockheed Martin, Carswell, Downtown FW & Private Schools. Awesome Community!
Location
State TX
County Tarrant
Community Lake
Direction West Fort Worth, i30 West, exit Linkcrest, make a U turn to the south service road, 3rd street, right on Lost Creek Blvd, 2nd stop sign is Blue Creek Drive, turn right, go one block, home is on the right!
Rooms
Dining Room 2
Interior
Interior Features Cable TV Available, Decorative Lighting, Dry Bar, High Speed Internet Available, Wet Bar
Heating Central, Electric, Heat Pump, Zoned
Cooling Attic Fan, Ceiling Fan(s), Central Air, Electric, Heat Pump, Zoned
Flooring Carpet, Ceramic Tile
Fireplaces Number 1
Fireplaces Type Brick, Masonry, Wood Burning
Appliance Dishwasher, Disposal, Electric Cooktop, Electric Oven, Microwave, Plumbed for Ice Maker, Electric Water Heater
Heat Source Central, Electric, Heat Pump, Zoned
Laundry Electric Dryer Hookup, Full Size W/D Area, Washer Hookup
Exterior
Exterior Feature Covered Patio/Porch, Garden(s), Rain Gutters, Lighting
Garage Spaces 2.0
Fence Wrought Iron, Partial, Wood
Community Features Lake
Utilities Available All Weather Road, City Sewer, City Water, Concrete, Curbs, Individual Water Meter, Underground Utilities
Roof Type Composition
Garage Yes
Building
Lot Description Corner Lot, Cul-De-Sac, Few Trees, Irregular Lot, Landscaped, Lrg. Backyard Grass, Sprinkler System, Subdivision
Story One
Foundation Slab
Structure Type Brick
Schools
Elementary Schools Waverlypar
Middle Schools Leonard
High Schools Westn Hill
School District Fort Worth Isd
Others
Restrictions Deed
Ownership Ramon L & Joy A Palmer
Acceptable Financing Cash, Conventional, FHA
Listing Terms Cash, Conventional, FHA
Financing Conventional
Special Listing Condition Aerial Photo, Deed Restrictions, Phase I Complete, Utility Easement, Verify Tax Exemptions
Read Less

©2024 North Texas Real Estate Information Systems.
Bought with Dorenda Kesler • Charitable Realty
GET MORE INFORMATION


