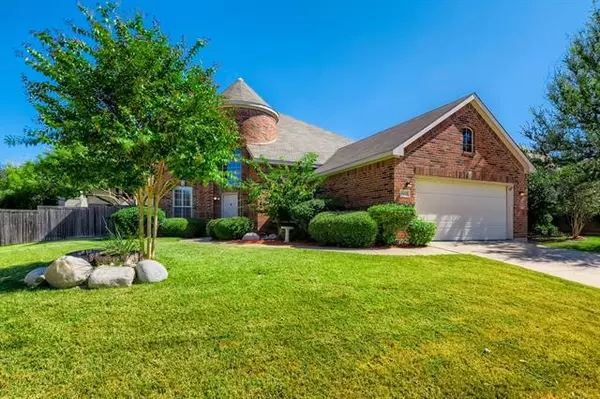For more information regarding the value of a property, please contact us for a free consultation.
3401 Maddock Drive Mckinney, TX 75070
Want to know what your home might be worth? Contact us for a FREE valuation!

Our team is ready to help you sell your home for the highest possible price ASAP
Key Details
Property Type Single Family Home
Sub Type Single Family Residence
Listing Status Sold
Purchase Type For Sale
Square Footage 2,663 sqft
Price per Sqft $168
Subdivision Ridge Road Estates Phase 1 (Cmc)
MLS Listing ID 14688709
Sold Date 11/09/21
Style Traditional
Bedrooms 4
Full Baths 2
Half Baths 1
HOA Fees $19
HOA Y/N Mandatory
Total Fin. Sqft 2663
Year Built 2002
Annual Tax Amount $6,222
Lot Size 8,712 Sqft
Acres 0.2
Property Description
Here is your chance to own a gorgeous 4 bedroom, 2.5 bath home in the heart of McKinney! Enter into the grand foyer, complete with high ceilings and a curved staircase overlooking the home. Cozy up next to the fireplace and enjoy the two-story ceilings and bay windows in the living room. Prepare meals in the eat-in kitchen, featuring an island and a large pantry with built-in shelving. The primary bedroom has a bay window, ample closet space, and an ensuite bathroom that features a soaking tub, a separate shower, and dual sink vanity. Relax on the back patio to enjoy a quiet morning overlooking the fully enclosed, spacious green lawn. Close to Historic Downtown McKinney, schools, and US-75.
Location
State TX
County Collin
Direction Please use GPS
Rooms
Dining Room 2
Interior
Interior Features Cable TV Available, Flat Screen Wiring, High Speed Internet Available, Sound System Wiring
Heating Other
Cooling Central Air, Electric, Other
Flooring Carpet, Ceramic Tile, Wood
Fireplaces Number 1
Fireplaces Type Wood Burning
Appliance Dishwasher, Disposal, Electric Cooktop, Microwave
Heat Source Other
Laundry Electric Dryer Hookup, Full Size W/D Area, Washer Hookup
Exterior
Exterior Feature Covered Patio/Porch
Garage Spaces 2.0
Utilities Available Other, See Remarks
Roof Type Composition
Garage Yes
Building
Lot Description Sprinkler System
Story Two
Foundation Slab
Structure Type Brick
Schools
Elementary Schools Elliott
Middle Schools Scoggins
High Schools Emerson
School District Frisco Isd
Others
Ownership Zillow Homes Property Trust
Financing Cash
Read Less

©2024 North Texas Real Estate Information Systems.
Bought with Henderson Luna • Henderson Luna Realty
GET MORE INFORMATION


