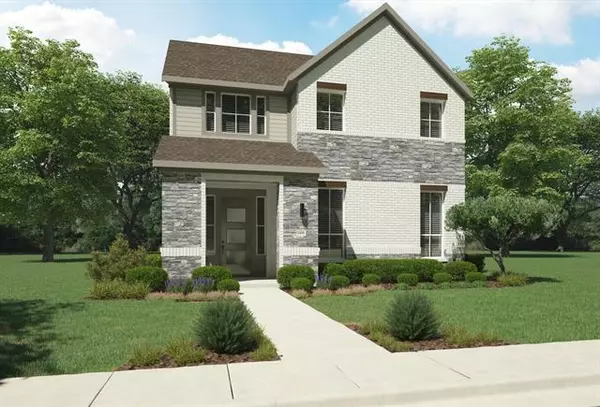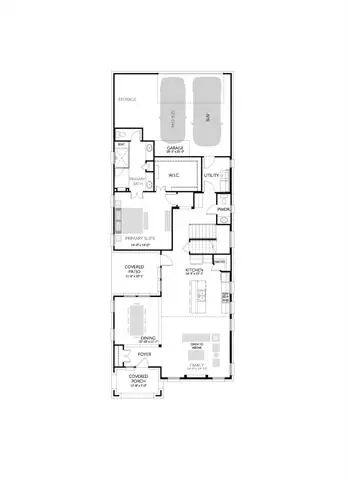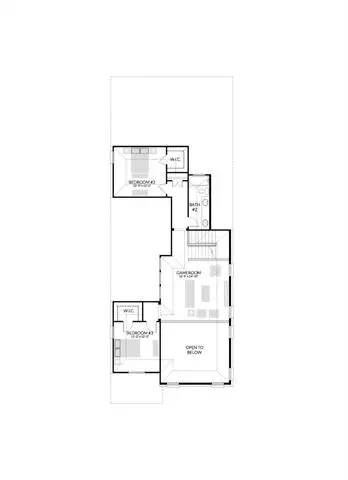For more information regarding the value of a property, please contact us for a free consultation.
466 Caitlyn Way Fairview, TX 75069
Want to know what your home might be worth? Contact us for a FREE valuation!

Our team is ready to help you sell your home for the highest possible price ASAP
Key Details
Property Type Single Family Home
Sub Type Single Family Residence
Listing Status Sold
Purchase Type For Sale
Square Footage 2,445 sqft
Price per Sqft $215
Subdivision Apple'S Crossing
MLS Listing ID 14764844
Sold Date 02/28/22
Style Contemporary/Modern
Bedrooms 3
Full Baths 2
Half Baths 1
HOA Fees $40/ann
HOA Y/N Mandatory
Total Fin. Sqft 2445
Year Built 2021
Lot Size 5,401 Sqft
Acres 0.124
Lot Dimensions 45x120
Property Description
Youll want to entertain every day in the Riesling, a refined design for those with sophisticated tastes. Oversized windows surround the formal dining room, refracting light off of crystal glasses filled with your favorite vintage. Adjourn to the two-story family room for coffee and conversation in front of the fireplace. On warm evenings, invite them out onto the covered patio to admire fireflies dancing across the lawn. At the end of the evening, send guests on their way and retire to your sumptuous primary suite. The massive walk-in closet is indicative of the Rieslings ample storage areas, which includes a spacious walk-in pantry, garage extension and walk-in closets in the upstairs bedrooms.
Location
State TX
County Collin
Community Jogging Path/Bike Path, Park
Direction From Dallas: Take US-75N to exit 38C toward TX-5. Merge onto TX-399 Spur E. Sharp right onto TX-5 S-Greenville Dr. The community will be on your left off Greenville Dr and Country Club Rd. Model home located at 462 Caitlyn Way, Fairview, TX 75069.
Rooms
Dining Room 1
Interior
Interior Features Smart Home System
Heating Zoned
Cooling Ceiling Fan(s), Central Air, Electric, Zoned
Flooring Carpet, Ceramic Tile, Wood
Fireplaces Number 1
Fireplaces Type Electric
Appliance Convection Oven, Dishwasher, Disposal, Gas Cooktop, Microwave, Refrigerator, Vented Exhaust Fan
Heat Source Zoned
Exterior
Exterior Feature Covered Patio/Porch, Rain Gutters
Garage Spaces 2.0
Fence Wood
Community Features Jogging Path/Bike Path, Park
Utilities Available Alley, City Sewer, City Water, Community Mailbox
Roof Type Composition
Garage Yes
Building
Lot Description Sprinkler System
Story Two
Foundation Slab
Structure Type Brick
Schools
Elementary Schools Jesse Mcgowen
Middle Schools Faubion
High Schools Mckinney
School District Mckinney Isd
Others
Ownership Trophy Signature Homes
Financing Conventional
Read Less

©2025 North Texas Real Estate Information Systems.
Bought with Asad Merchant • JPAR Arlington



