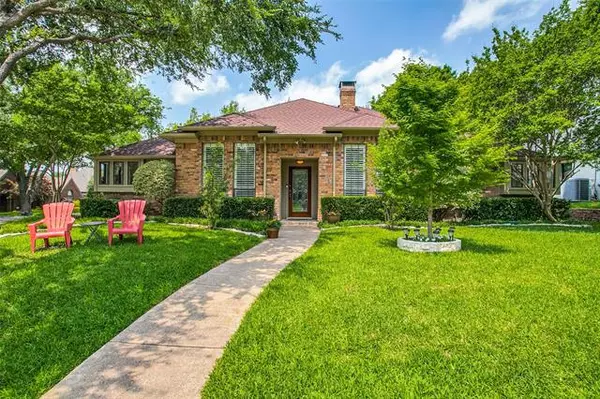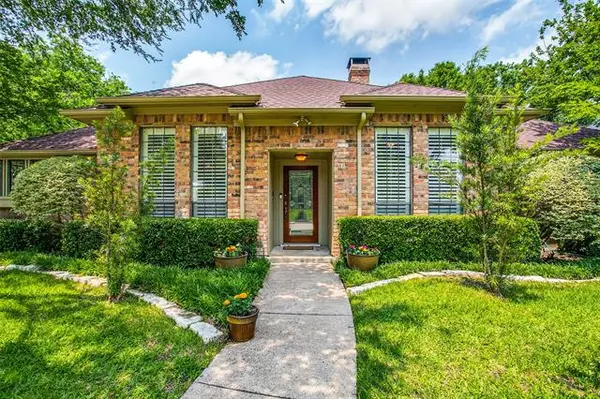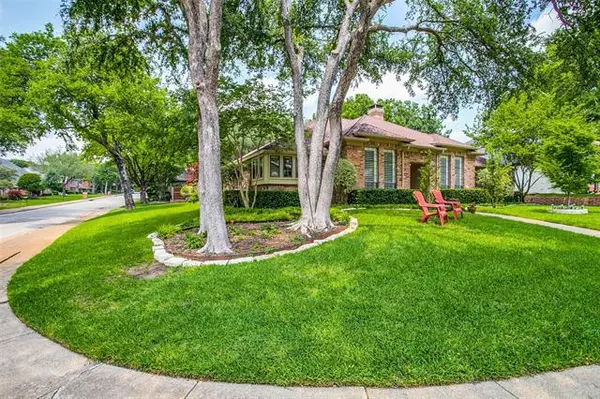For more information regarding the value of a property, please contact us for a free consultation.
7301 Hundley Boulevard Dallas, TX 75231
Want to know what your home might be worth? Contact us for a FREE valuation!

Our team is ready to help you sell your home for the highest possible price ASAP
Key Details
Property Type Single Family Home
Sub Type Single Family Residence
Listing Status Sold
Purchase Type For Sale
Square Footage 2,473 sqft
Price per Sqft $282
Subdivision Alexanders Village
MLS Listing ID 20048473
Sold Date 06/17/22
Style Traditional
Bedrooms 3
Full Baths 2
HOA Y/N None
Year Built 1981
Annual Tax Amount $13,419
Lot Size 8,973 Sqft
Acres 0.206
Lot Dimensions 80 X 120
Property Sub-Type Single Family Residence
Property Description
Available for showings THU May 12. Broker Open THU, May 12 (10-2:00PM). Beautifully updated & well-maintained corner lot home in sought after Alexander's Village. Formal dining room is off the foyer and adjacent to the kitchen. Kitchen boasts granite counters, refrigerator, electric range, dishwasher, brkfst room, and opens to the living room with fireplace. A family room and sunroom (which is enclosed and could be an office) provide additional living areas. Spacious primary suite has room for a sitting area, walk-in closets, marble flooring in the BA, dual sinks, garden tub, and a separate shower. Two additional bedrooms, one with a walk-in closet, share a hall bath. The backyard is a landscaped oasis with open patio, large grassy area, mature trees, and a gazebo with lighting. Home amenities include: full-sized utility with W and D, plantation shutters, 2019 roof, Ring doorbell. Prime location with close proximity to Central Expwy and NorthPark Mall, and zoned for Merriman Park Elem.
Location
State TX
County Dallas
Community Curbs, Sidewalks
Direction From 75, east on Walnut Hill. Left on Hundley Blvd. 7301 Hundley Blvd will be on your left.
Rooms
Dining Room 2
Interior
Interior Features Granite Counters, Pantry, Walk-In Closet(s)
Heating Natural Gas
Cooling Ceiling Fan(s), Electric
Flooring Brick, Carpet, Marble, Tile, Wood
Fireplaces Number 1
Fireplaces Type Brick, Gas Logs
Appliance Dishwasher, Electric Range, Microwave, Refrigerator
Heat Source Natural Gas
Laundry Electric Dryer Hookup, Utility Room, Full Size W/D Area, Washer Hookup
Exterior
Exterior Feature Rain Gutters
Garage Spaces 2.0
Fence Wood
Community Features Curbs, Sidewalks
Utilities Available Alley, City Sewer, City Water, Curbs, Sidewalk
Roof Type Composition
Garage Yes
Building
Lot Description Corner Lot, Landscaped, Lrg. Backyard Grass, Sprinkler System
Story One
Foundation Slab
Structure Type Brick
Schools
School District Richardson Isd
Others
Ownership See Agent
Acceptable Financing Cash, Conventional
Listing Terms Cash, Conventional
Financing Cash
Read Less

©2025 North Texas Real Estate Information Systems.
Bought with Katherine Roberts • Briggs Freeman Sotheby's Int'l



