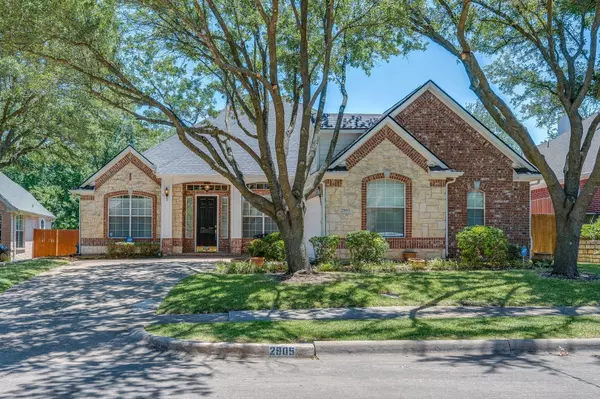For more information regarding the value of a property, please contact us for a free consultation.
2905 Quail Hollow Mckinney, TX 75072
Want to know what your home might be worth? Contact us for a FREE valuation!

Our team is ready to help you sell your home for the highest possible price ASAP
Key Details
Property Type Single Family Home
Sub Type Single Family Residence
Listing Status Sold
Purchase Type For Sale
Square Footage 2,747 sqft
Price per Sqft $170
Subdivision Fawn Hollow Ph 1
MLS Listing ID 20096280
Sold Date 08/11/22
Style Traditional
Bedrooms 3
Full Baths 2
Half Baths 1
HOA Fees $20
HOA Y/N Mandatory
Year Built 1998
Annual Tax Amount $8,344
Lot Size 0.360 Acres
Acres 0.36
Property Description
Beautiful neighborhood to live in & raise a family. Entry opens to both formal dining & living rooms. The kitchen is in the center of the home with the breakfast nook, butlers pantry & large family room all with sight lines for entertaining. The kitchen has tile, white cabinets, walk-in pantry, butlers pantry, white appliances. The master bedroom is split from all guest bedrooms for privacy from each other. The study is also out of the way for privacy when work needs to be done. The backyard is beautiful & very private with green belt in back. The backyard is large enough for kids, pets to play & have outdoor gatherings. The kitchen refrigerator, gas dryer, garage refrigerator & garage shelving are available.
Location
State TX
County Collin
Community Curbs, Park, Playground, Sidewalks
Direction From: Hwy 121 go North on S. Hardin Blvd; turn right on Quail Hollow; house on right past 1st stop sign.
Rooms
Dining Room 2
Interior
Interior Features Built-in Features, Cable TV Available, Chandelier, Decorative Lighting, Eat-in Kitchen, High Speed Internet Available, Kitchen Island, Open Floorplan, Pantry, Sound System Wiring, Vaulted Ceiling(s), Walk-In Closet(s), Other
Heating Central, Fireplace(s), Natural Gas
Cooling Ceiling Fan(s), Central Air, Electric, Multi Units, Roof Turbine(s)
Flooring Carpet, Ceramic Tile
Fireplaces Number 1
Fireplaces Type Gas Logs, Glass Doors, Living Room, Raised Hearth
Appliance Dishwasher, Disposal, Dryer, Electric Cooktop, Electric Oven, Microwave, Convection Oven, Refrigerator, Vented Exhaust Fan
Heat Source Central, Fireplace(s), Natural Gas
Laundry Gas Dryer Hookup, Utility Room, Full Size W/D Area, Washer Hookup
Exterior
Exterior Feature Garden(s), Rain Gutters, Lighting
Garage Spaces 2.0
Fence Back Yard, Wood, Wrought Iron
Community Features Curbs, Park, Playground, Sidewalks
Utilities Available City Sewer, City Water, Concrete, Curbs, Electricity Available, Electricity Connected, Individual Gas Meter, Individual Water Meter, Natural Gas Available, Phone Available, Sidewalk, Underground Utilities
Roof Type Composition
Garage Yes
Building
Lot Description Adjacent to Greenbelt, Interior Lot, Irregular Lot, Landscaped, Lrg. Backyard Grass, Sloped, Sprinkler System, Subdivision
Story One
Foundation Slab
Structure Type Brick,Siding
Schools
School District Mckinney Isd
Others
Restrictions None
Ownership Matthew D. Barrier
Acceptable Financing Cash, Conventional, FHA, Texas Vet, VA Loan
Listing Terms Cash, Conventional, FHA, Texas Vet, VA Loan
Financing Conventional
Special Listing Condition Res. Service Contract
Read Less

©2024 North Texas Real Estate Information Systems.
Bought with Beth White • Joe Cloud & Associates
GET MORE INFORMATION


