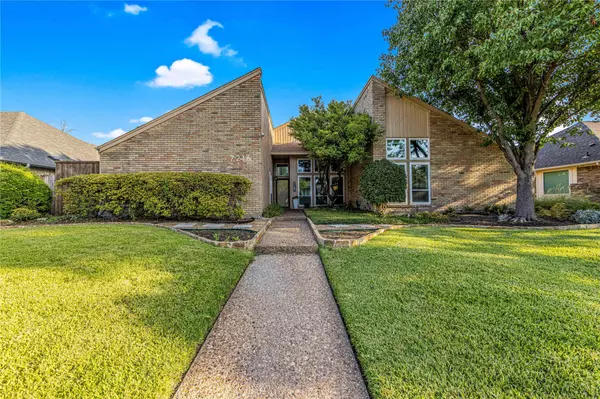For more information regarding the value of a property, please contact us for a free consultation.
7216 Arbor Oaks Drive Dallas, TX 75248
Want to know what your home might be worth? Contact us for a FREE valuation!

Our team is ready to help you sell your home for the highest possible price ASAP
Key Details
Property Type Single Family Home
Sub Type Single Family Residence
Listing Status Sold
Purchase Type For Sale
Square Footage 2,644 sqft
Price per Sqft $236
Subdivision Prestonwood 08
MLS Listing ID 20116310
Sold Date 09/08/22
Style Mid-Century Modern
Bedrooms 4
Full Baths 3
HOA Y/N None
Year Built 1977
Annual Tax Amount $13,144
Lot Size 8,624 Sqft
Acres 0.198
Property Description
Breathtaking Mid Century Modern Styled home in very desirable community of Prestonwood. This gorgeous home features 4 bdrm, 3 full bath, sunroom, fully remodeled kitchen including new cabinets, quartz countertops, 5 burner gas cooktop, double ovens and designer backsplash. Plantation Shutters, original Adobe flooring in entry, new wood flooring, roof (2017), pool and decking replastered, new privacy fence, new water heater and triple paned windows. This lovely home is walking distance to RISD's exemplary Brentfield Elementary School & Parkhill Middle School. Exterior features include auto landscaping lighting, sprinkler system, private flagstone patio right outside master bedroom. This home offers split floorplan with secondary bedrooms and Jack N Jill bath set up on opposite end of home from Master. The tall windows throughout & skylight infuses the home with natural light and gives off a very pleasant and sunny vibe. Schedule your showing today. We don't expect this one to last long!
Location
State TX
County Dallas
Direction Take Hillcrest Road North from LBJ Frwy for 3.6 miles, turn right on Brentfield Road, then turn left on Havenglen Drive, First right is Arbor Oaks, second house on the right hand side.
Rooms
Dining Room 2
Interior
Interior Features Cable TV Available, Decorative Lighting, Eat-in Kitchen, High Speed Internet Available, Walk-In Closet(s)
Heating Central, Natural Gas
Cooling Ceiling Fan(s), Central Air, Electric
Flooring Adobe, Carpet, Ceramic Tile, Wood
Fireplaces Number 1
Fireplaces Type Brick, Gas Logs, Gas Starter, Wood Burning
Appliance Built-in Gas Range, Dishwasher, Disposal, Electric Oven, Gas Water Heater, Microwave, Double Oven, Plumbed for Ice Maker, Refrigerator, Vented Exhaust Fan
Heat Source Central, Natural Gas
Laundry Electric Dryer Hookup, Gas Dryer Hookup, Washer Hookup
Exterior
Exterior Feature Rain Gutters
Garage Spaces 2.0
Fence Privacy, Wood
Pool Gunite, In Ground, Pool Sweep
Utilities Available City Sewer, City Water, Individual Gas Meter, Sidewalk, Underground Utilities
Roof Type Composition
Garage Yes
Private Pool 1
Building
Lot Description Interior Lot, Landscaped, Subdivision
Story One
Foundation Slab
Structure Type Brick,Siding
Schools
School District Richardson Isd
Others
Ownership See Tax
Financing Cash
Read Less

©2024 North Texas Real Estate Information Systems.
Bought with Agent Noload • Bridge RETS IQ Test Office
GET MORE INFORMATION


