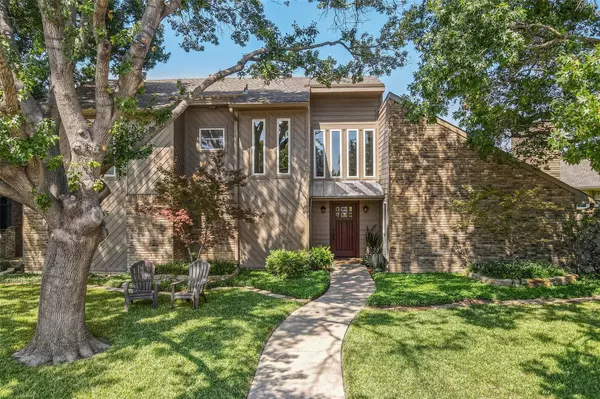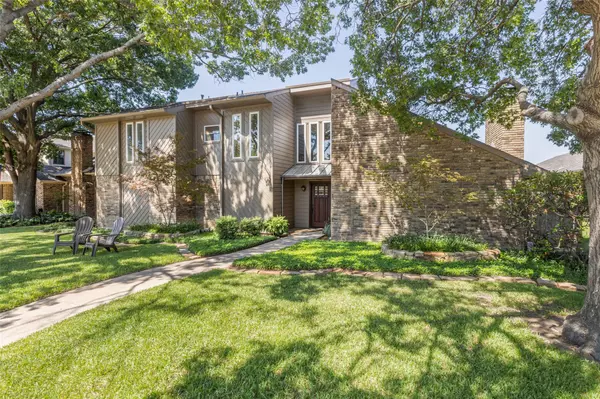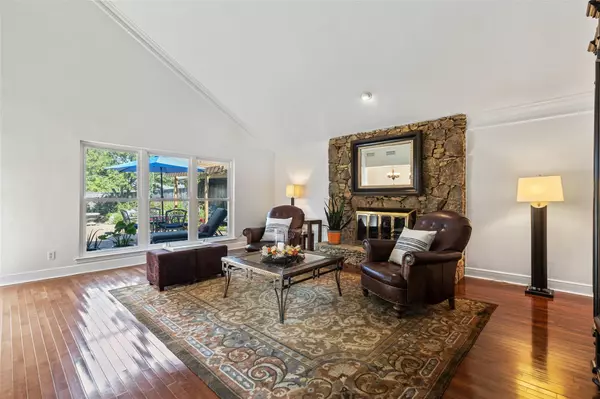For more information regarding the value of a property, please contact us for a free consultation.
8027 Abramshire Avenue Dallas, TX 75231
Want to know what your home might be worth? Contact us for a FREE valuation!

Our team is ready to help you sell your home for the highest possible price ASAP
Key Details
Property Type Single Family Home
Sub Type Single Family Residence
Listing Status Sold
Purchase Type For Sale
Square Footage 2,730 sqft
Price per Sqft $256
Subdivision Alexanders Village 01
MLS Listing ID 20171882
Sold Date 11/23/22
Style Traditional
Bedrooms 3
Full Baths 2
Half Baths 1
HOA Y/N None
Year Built 1979
Annual Tax Amount $12,557
Lot Size 8,407 Sqft
Acres 0.193
Property Sub-Type Single Family Residence
Property Description
Nestled in an established neighborhood with mature trees, this home has wonderful curb appeal. This home boasts many updates: recent paint & carpet; HVAC, water heater, electrical panel, roof (see full list). Large living area has vaulted ceiling, crown molding, gas FP with stone façade, and pretty views of the patio and pool. Great for entertaining inside and out. The updated light & bright kitchen has custom cabinets, storage galore, granite, gas range, convection oven, SS appliances, recessed lighting, decorative lighting. Spacious 1st floor primary bedroom w private ensuite has separate tub, shower, separate vanities and 2 walk in closets. Upstairs features a loft area with space for small office, 2 SPACIOUS bedrooms. As you make your way outdoors, imagine yourself sipping tea under the pergola or enjoy relaxing on the patio overlooking the backyard oasis surrounding the sparkling pool. Close to Northpark Mall, White Rock bike trails, medical, major freeways, Richardson ISD & more
Location
State TX
County Dallas
Direction From Royal Lane, South on Abrams. Cross Church and Abramshire is the first right. Home is on the right.
Rooms
Dining Room 2
Interior
Interior Features Cable TV Available, Chandelier, Decorative Lighting, Eat-in Kitchen, Granite Counters, High Speed Internet Available, Loft, Natural Woodwork, Pantry, Walk-In Closet(s)
Heating Central, ENERGY STAR Qualified Equipment, Fireplace(s), Natural Gas, Zoned
Cooling Ceiling Fan(s), Central Air, Electric, Multi Units, Roof Turbine(s), Zoned
Flooring Carpet, Ceramic Tile, Hardwood
Fireplaces Number 1
Fireplaces Type Gas Logs, Gas Starter, Glass Doors, Masonry, Raised Hearth, Stone
Equipment Dehumidifier, TV Antenna
Appliance Dishwasher, Disposal, Gas Oven, Gas Range, Microwave, Convection Oven, Plumbed For Gas in Kitchen, Vented Exhaust Fan
Heat Source Central, ENERGY STAR Qualified Equipment, Fireplace(s), Natural Gas, Zoned
Laundry Electric Dryer Hookup, Utility Room, Full Size W/D Area, Washer Hookup
Exterior
Exterior Feature Garden(s), Rain Gutters, Private Yard, Storage
Garage Spaces 2.0
Fence Back Yard, Privacy, Wood
Pool Fenced, Gunite, In Ground, Outdoor Pool, Pool Sweep, Pool/Spa Combo, Private, Pump, Waterfall
Utilities Available Alley, Asphalt, Cable Available, City Sewer, City Water, Concrete, Curbs, Electricity Available, Electricity Connected, Individual Gas Meter, Individual Water Meter, Natural Gas Available, Phone Available, Sidewalk, Underground Utilities
Roof Type Composition,Shingle
Garage Yes
Private Pool 1
Building
Lot Description Interior Lot, Landscaped, Level, Sprinkler System
Story Two
Foundation Slab
Structure Type Brick
Schools
Elementary Schools Merriman Park
School District Richardson Isd
Others
Ownership See tax
Acceptable Financing Cash, Conventional, VA Loan
Listing Terms Cash, Conventional, VA Loan
Financing Conventional
Read Less

©2025 North Texas Real Estate Information Systems.
Bought with Amy Cotter • Compass RE Texas, LLC.



