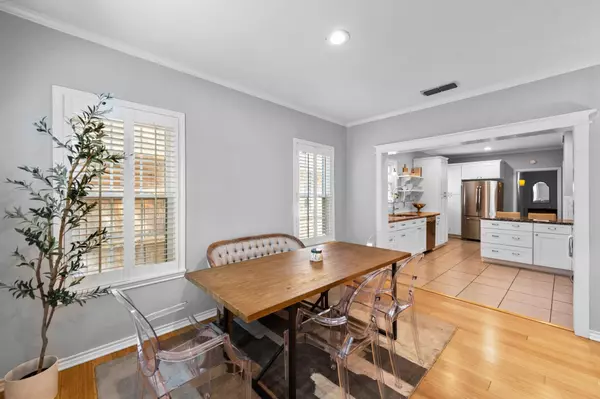For more information regarding the value of a property, please contact us for a free consultation.
4718 Pershing Avenue Fort Worth, TX 76107
Want to know what your home might be worth? Contact us for a FREE valuation!

Our team is ready to help you sell your home for the highest possible price ASAP
Key Details
Property Type Single Family Home
Sub Type Single Family Residence
Listing Status Sold
Purchase Type For Sale
Square Footage 1,900 sqft
Price per Sqft $286
Subdivision Marks Henry Sub
MLS Listing ID 20185330
Sold Date 10/26/22
Style Traditional
Bedrooms 3
Full Baths 2
HOA Y/N None
Year Built 1925
Lot Size 6,664 Sqft
Acres 0.153
Property Sub-Type Single Family Residence
Property Description
Situated in the middle of the beautiful neighborhood of Arlington Heights, this gem of a home has been artfully updated mixing modern finishes with the homes original style. The master bedroom, separate from the other two bedrooms, is a secluded retreat with small sitting area & two great closets. It includes a fully updated ensuite master bathroom with dual sinks, large walk-in shower, & quartz countertops. The backyard is a great place to escape & enjoy the outdoors. This backyard is fully gated, with a large grass area that also includes a large covered outdoor patio that is spacious & inviting – perfect for a fire pit, water feature, grill & hammock! Updated kitchen with in-dining bar seating features gas stove, stainless steel appliances, granite countertops & subway tile backsplash. Recently added two car garage provides plenty of room for cars or storage for personal belongings. New HVAC, gutters, paint, window shutters, hot water heater and appliances.
Location
State TX
County Tarrant
Community Curbs, Sidewalks
Direction Use Maps to find home
Rooms
Dining Room 1
Interior
Interior Features Cable TV Available, Eat-in Kitchen, Flat Screen Wiring, Granite Counters, High Speed Internet Available, Kitchen Island, Open Floorplan
Heating Central
Cooling Ceiling Fan(s), Central Air
Flooring Bamboo, Carpet, Ceramic Tile, Luxury Vinyl Plank
Fireplaces Number 1
Fireplaces Type Brick, Living Room, Wood Burning
Appliance Dishwasher, Disposal, Electric Oven, Gas Cooktop, Ice Maker, Microwave, Refrigerator
Heat Source Central
Laundry In Hall, Stacked W/D Area
Exterior
Exterior Feature Covered Deck, Rain Gutters
Garage Spaces 2.0
Fence Wood
Community Features Curbs, Sidewalks
Utilities Available City Sewer, City Water, Curbs, Sidewalk
Roof Type Composition,Shingle
Garage Yes
Building
Lot Description Interior Lot, Subdivision
Story One
Foundation Pillar/Post/Pier, Slab
Structure Type Brick
Schools
Elementary Schools Southhimou
School District Fort Worth Isd
Others
Ownership of record
Financing Cash
Read Less

©2025 North Texas Real Estate Information Systems.
Bought with Tanya Nelson • Randy White Real Estate Svcs



