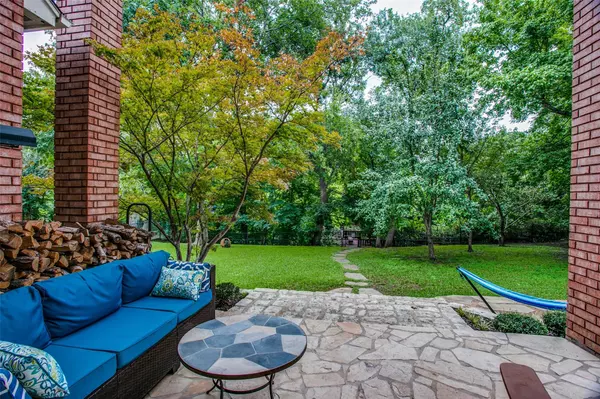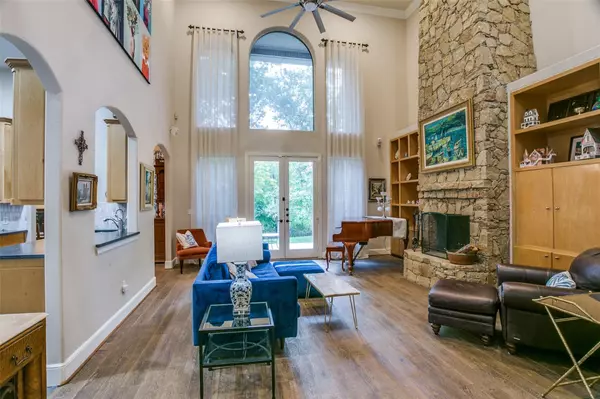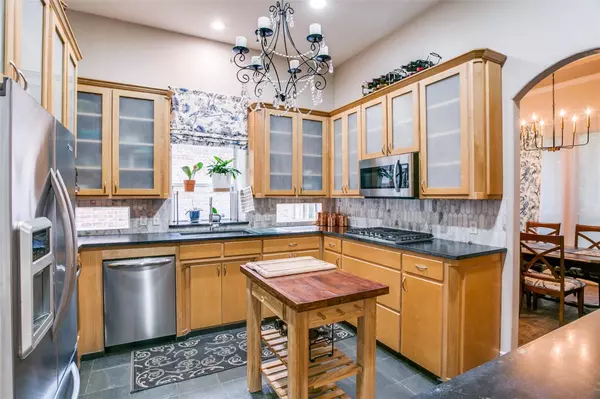For more information regarding the value of a property, please contact us for a free consultation.
5832 Forest Bend Place Fort Worth, TX 76112
Want to know what your home might be worth? Contact us for a FREE valuation!

Our team is ready to help you sell your home for the highest possible price ASAP
Key Details
Property Type Single Family Home
Sub Type Single Family Residence
Listing Status Sold
Purchase Type For Sale
Square Footage 3,168 sqft
Price per Sqft $172
Subdivision River Bend Estates
MLS Listing ID 20149602
Sold Date 01/25/23
Style Traditional
Bedrooms 3
Full Baths 2
Half Baths 1
HOA Fees $200/mo
HOA Y/N Mandatory
Year Built 1998
Lot Size 0.357 Acres
Acres 0.357
Property Description
After relaxing in the heated spa, savor morning coffee on the deck overlooking the water. Exquisite, meticulously maintained home with numerous updates. Meal prep is a delight in this European inspired kitchen with upgraded appliances. Soaring ceiling in the living area with tall windows offering scenic views of the towering trees in the tranquil backyard. Stylish home office is accented with a curved bow glass window. Main bedroom includes a sitting area that could be used as a study or nursery. Upstairs offers 2 BR's, a remodeled bath and a family room. Bonus floored attic space is currently used as workshop. Gated community with a guarded front entrance. Convenient access to I-30. Tree lined streets and nearby proximity to the Trinity bike and hike trails make this home an oasis of enjoyment.
Location
State TX
County Tarrant
Direction I-30, exit Oakland heading north, East on Randall Mill, Gated entrance is on the north side at the light, Left to Forest River Drive, Right to Riverbend Parkway, Left to Forest Bend Place, 5832 is on the left
Rooms
Dining Room 1
Interior
Interior Features Decorative Lighting, Granite Counters, High Speed Internet Available, Walk-In Closet(s), Wet Bar
Heating Central, Natural Gas
Cooling Ceiling Fan(s), Central Air, Electric
Flooring Carpet, Slate, Tile, Wood
Fireplaces Number 1
Fireplaces Type Gas Starter, Living Room, Stone, Wood Burning
Appliance Dishwasher, Disposal, Electric Oven, Gas Cooktop, Gas Water Heater, Microwave, Convection Oven, Double Oven, Plumbed For Gas in Kitchen
Heat Source Central, Natural Gas
Laundry Electric Dryer Hookup, Utility Room, Full Size W/D Area, Washer Hookup
Exterior
Exterior Feature Covered Patio/Porch, Dock, Rain Gutters, Lighting
Garage Spaces 2.0
Fence Wrought Iron
Pool Water Feature
Utilities Available City Sewer, City Water
Waterfront Description Canal (Man Made),Creek,Dock – Uncovered,Lake Front,Water Board Authority – HOA
Roof Type Composition
Garage Yes
Building
Lot Description Few Trees, Landscaped, Park View, Sprinkler System, Subdivision, Tank/ Pond, Water/Lake View
Story Two
Foundation Slab
Structure Type Brick,Rock/Stone
Schools
School District Birdville Isd
Others
Ownership Kathryn Gail Edwards
Acceptable Financing Cash, Conventional, VA Loan
Listing Terms Cash, Conventional, VA Loan
Financing Conventional
Read Less

©2024 North Texas Real Estate Information Systems.
Bought with Kolby Stewart • The Ashton Agency
GET MORE INFORMATION




