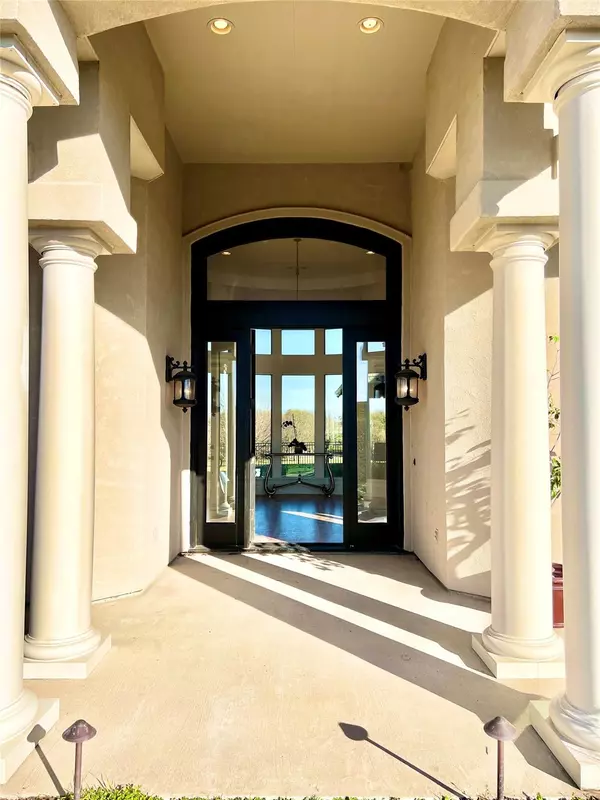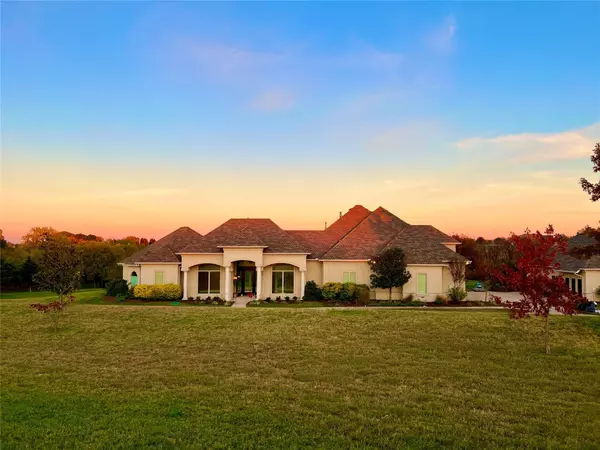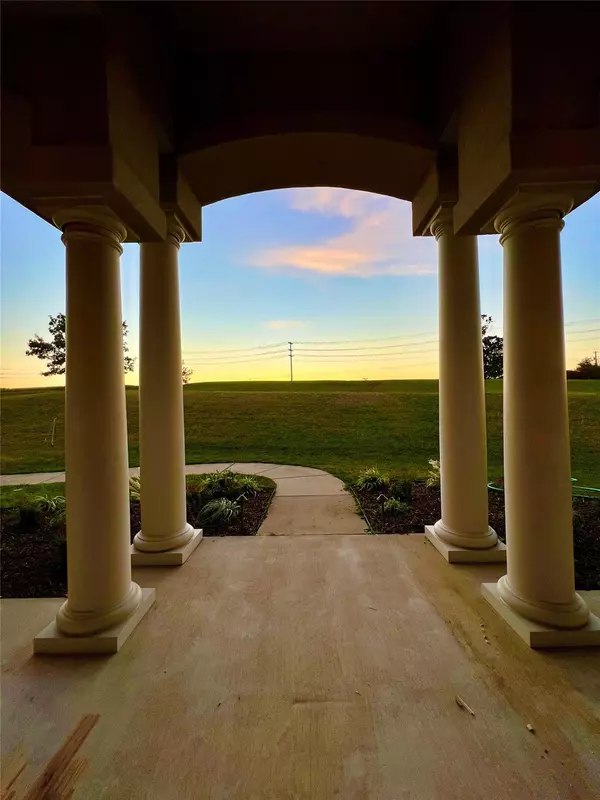For more information regarding the value of a property, please contact us for a free consultation.
2680 N Custer Road Mckinney, TX 75071
Want to know what your home might be worth? Contact us for a FREE valuation!

Our team is ready to help you sell your home for the highest possible price ASAP
Key Details
Property Type Single Family Home
Sub Type Single Family Residence
Listing Status Sold
Purchase Type For Sale
Square Footage 4,892 sqft
Price per Sqft $306
Subdivision Walnut Grove #2
MLS Listing ID 20202428
Sold Date 02/17/23
Style Mediterranean
Bedrooms 4
Full Baths 4
Half Baths 1
HOA Y/N None
Year Built 2004
Annual Tax Amount $14,144
Lot Size 3.867 Acres
Acres 3.867
Property Description
As you drive down the driveway you immediately see a beautiful custom built Mediterranean styled home and guest house. You automatically feel that you have warped from the near shops and restaurants to the vast, peaceful, tranquil scenery. You are greeted at the front entry by the beautiful light coming through the large windows and the gorgeous oak flooring that draws you past the open dining room and into the great room with a vast, rolling hill view that will instantly take your stress away. Open to the great room is a chef graded kitchen with plenty of cooking and baking space. The interior has been very tastefully thought out with a transitional feel. The sellers also own the 3.6915 lot to the north containing the pond, that they are willing to sell for an additional 500K. The home was built with a rear pond view. The guest house is an additional 1060 sf. of space that could be a separate home office, an in-law suite, guest home or you could rent it out as an AirBNB for profits.
Location
State TX
County Collin
Direction Navigate to 2680 N Custer Rd. McKinney, TX 75071-3046. Private driveway off of Custer, home is hidden behind berm. Look for for sale sign beside driveway off of Custer Road.
Rooms
Dining Room 2
Interior
Interior Features Built-in Features, Cable TV Available, Decorative Lighting, Double Vanity, Eat-in Kitchen, Flat Screen Wiring, Granite Counters, High Speed Internet Available, Kitchen Island, Open Floorplan, Pantry, Sound System Wiring, Vaulted Ceiling(s), Walk-In Closet(s), Wet Bar
Heating Fireplace(s), Propane
Cooling Ceiling Fan(s), Central Air, Electric, ENERGY STAR Qualified Equipment, Humidity Control
Flooring Hardwood, Tile
Fireplaces Number 3
Fireplaces Type Bedroom, Gas, Gas Logs, Gas Starter, Great Room, Outside
Appliance Built-in Gas Range, Built-in Refrigerator, Dishwasher, Disposal, Electric Oven, Electric Range, Microwave, Convection Oven, Warming Drawer
Heat Source Fireplace(s), Propane
Laundry Electric Dryer Hookup, Utility Room, Full Size W/D Area, Washer Hookup
Exterior
Exterior Feature Covered Patio/Porch
Garage Spaces 3.0
Fence Metal
Utilities Available Asphalt, Cable Available, City Water, Septic
Roof Type Composition
Garage Yes
Building
Lot Description Acreage, Cleared, Few Trees, Greenbelt, Hilly, Interior Lot, Landscaped, Lrg. Backyard Grass, Rolling Slope, Sprinkler System
Story Two
Foundation Combination, Pillar/Post/Pier, Slab
Structure Type Plaster,Stucco
Schools
Elementary Schools Wilmeth
School District Mckinney Isd
Others
Restrictions None
Financing Seller Financing
Special Listing Condition Aerial Photo
Read Less

©2025 North Texas Real Estate Information Systems.
Bought with Johnathan Do • eXp Realty, LLC



