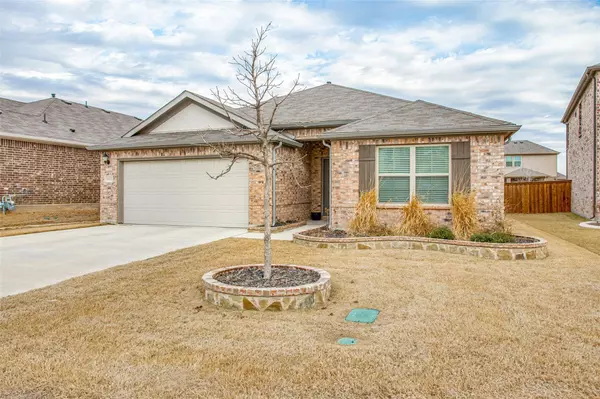For more information regarding the value of a property, please contact us for a free consultation.
541 Palmito Ranch Road Fort Worth, TX 76131
Want to know what your home might be worth? Contact us for a FREE valuation!

Our team is ready to help you sell your home for the highest possible price ASAP
Key Details
Property Type Single Family Home
Sub Type Single Family Residence
Listing Status Sold
Purchase Type For Sale
Square Footage 2,172 sqft
Price per Sqft $174
Subdivision Copper Crk
MLS Listing ID 20261250
Sold Date 04/18/23
Style Traditional
Bedrooms 3
Full Baths 2
HOA Fees $29
HOA Y/N Mandatory
Year Built 2021
Annual Tax Amount $9,743
Lot Size 6,272 Sqft
Acres 0.144
Property Description
SELLER BEING RELOCATED FOR WORK! MOTIVATED SELLER and offering $2000 toward Buyer Closing Costs! Washer, dryer and fridge convey. This spacious 3 bed 2 bath with flex room home with options for a 4th bed or office was built in 2021 by MI Homes. Same floor plan and features now being sold for $50K more by builder than this beautiful home. Kept in immaculate condition with several upgrades including a custom closet system in primary bedroom and a Kinetico home water system, and all the custom features of a smart home. Located just down the street from the new Copper Creek Elementary School, the HOA amenity center and minutes to Alliance Shopping. The backyard faces the walking path and is perfect for enjoying leisure time outdoors. Split bedroom offer privacy and seclusion. The open floor plan is perfect for hosting and gathering of friends and family. Still under Builder's two year system warranty and 10 year foundation warranty.
Location
State TX
County Tarrant
Direction See google maps and GPS. Watch the house numbers. With new construction in that subdivision it can sometime turn you around.
Rooms
Dining Room 1
Interior
Interior Features Granite Counters, High Speed Internet Available, Kitchen Island, Open Floorplan, Smart Home System
Heating Central, Electric, ENERGY STAR Qualified Equipment
Cooling Ceiling Fan(s), Central Air, ENERGY STAR Qualified Equipment
Flooring Carpet, Luxury Vinyl Plank
Appliance Dishwasher, Disposal, Gas Cooktop, Gas Oven, Plumbed For Gas in Kitchen, Refrigerator, Tankless Water Heater, Washer, Water Softener
Heat Source Central, Electric, ENERGY STAR Qualified Equipment
Exterior
Garage Spaces 2.0
Fence Back Yard, Fenced, Metal, Privacy, Wood, Wrought Iron
Utilities Available City Sewer, City Water
Roof Type Composition
Garage Yes
Building
Lot Description Interior Lot, Landscaped
Story One
Foundation Slab
Structure Type Brick
Schools
Elementary Schools Copper Creek
Middle Schools Creekview
High Schools Saginaw
School District Eagle Mt-Saginaw Isd
Others
Ownership See Tax
Acceptable Financing Cash, Conventional, FHA, VA Loan
Listing Terms Cash, Conventional, FHA, VA Loan
Financing FHA
Special Listing Condition Deed Restrictions
Read Less

©2025 North Texas Real Estate Information Systems.
Bought with Angie Smith • South Estates Realty



