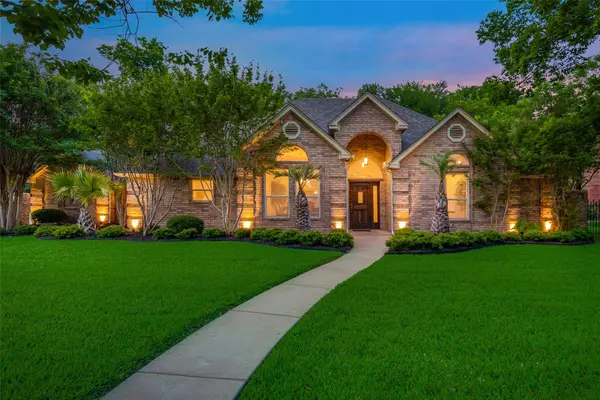For more information regarding the value of a property, please contact us for a free consultation.
6125 Forest Lane Fort Worth, TX 76112
Want to know what your home might be worth? Contact us for a FREE valuation!

Our team is ready to help you sell your home for the highest possible price ASAP
Key Details
Property Type Single Family Home
Sub Type Single Family Residence
Listing Status Sold
Purchase Type For Sale
Square Footage 2,956 sqft
Price per Sqft $180
Subdivision River Bend Estates
MLS Listing ID 20313721
Sold Date 06/16/23
Style Traditional
Bedrooms 4
Full Baths 2
Half Baths 2
HOA Fees $200/mo
HOA Y/N Mandatory
Year Built 1999
Annual Tax Amount $10,437
Lot Size 0.405 Acres
Acres 0.405
Property Description
When you pass through the guarded entrance at River Bend Estates you can't help but feel like you have escaped the city to your own private retreat. The tree lined streets and well manicured yards make it perfect for an evening stroll over to the Trinity River Trails with a few neighborly waves along the way. Wall to wall windows in the living room allow tons of natural light and a spectacular view of the landscaped backyard. Enjoy the covered patio and firepit on those cool Texas nights. The eat-in kitchen was recently renovated with Carrera Marble for plenty of counter space, huge island and stainless appliances. Your split floor plan gives privacy to the primary suite with its double sided fireplace and jetted soaking tub where you can relax after a long day's work. For those that work from home, the 4th bedroom can double as an office. With all bedrooms downstairs, the upstairs flex space can be used as a theater, game room or even a bedroom with its own half bath.
Location
State TX
County Tarrant
Community Gated, Greenbelt, Guarded Entrance, Jogging Path/Bike Path, Lake, Perimeter Fencing
Direction Conveniently located just north of I30 on Randol Mill. From Fort Worth, East on I-30, exit Oakland heading north. East on Randol Mill, Left on Riverbend Estates Drive. Stop at Guard entrance. Straight to Forest River Dr. Left on Forest River Dr. Left River Oaks Ln. Left Forest Lane. House on Left
Rooms
Dining Room 2
Interior
Interior Features Cable TV Available, Decorative Lighting, Double Vanity, Eat-in Kitchen, Granite Counters, High Speed Internet Available, Kitchen Island, Open Floorplan, Pantry, Sound System Wiring, Vaulted Ceiling(s), Walk-In Closet(s)
Heating Central, Natural Gas, Zoned
Cooling Ceiling Fan(s), Central Air, Electric, Roof Turbine(s), Zoned
Flooring Carpet, Ceramic Tile, Hardwood, Slate, Wood
Fireplaces Number 1
Fireplaces Type Bath, Bedroom, Gas, Gas Logs, Master Bedroom, See Through Fireplace
Appliance Dishwasher, Disposal, Electric Range, Microwave
Heat Source Central, Natural Gas, Zoned
Laundry Electric Dryer Hookup, Utility Room, Full Size W/D Area, Washer Hookup
Exterior
Exterior Feature Covered Patio/Porch, Rain Gutters, Lighting
Garage Spaces 3.0
Fence Back Yard, Wrought Iron
Community Features Gated, Greenbelt, Guarded Entrance, Jogging Path/Bike Path, Lake, Perimeter Fencing
Utilities Available Cable Available, City Sewer, City Water, Individual Gas Meter, Individual Water Meter
Roof Type Composition
Garage Yes
Building
Lot Description Cul-De-Sac, Interior Lot, Landscaped, Lrg. Backyard Grass, Many Trees, Sprinkler System, Subdivision
Story One and One Half
Foundation Slab
Structure Type Brick
Schools
Elementary Schools John T White
Middle Schools Meadowbrook
High Schools Eastern Hills
School District Fort Worth Isd
Others
Restrictions Deed
Ownership Chrestien Osborne
Acceptable Financing Cash, Conventional, FHA, VA Loan
Listing Terms Cash, Conventional, FHA, VA Loan
Financing Conventional
Special Listing Condition Deed Restrictions
Read Less

©2024 North Texas Real Estate Information Systems.
Bought with Katherine Dalley • Keller Williams Prosper Celina
GET MORE INFORMATION


