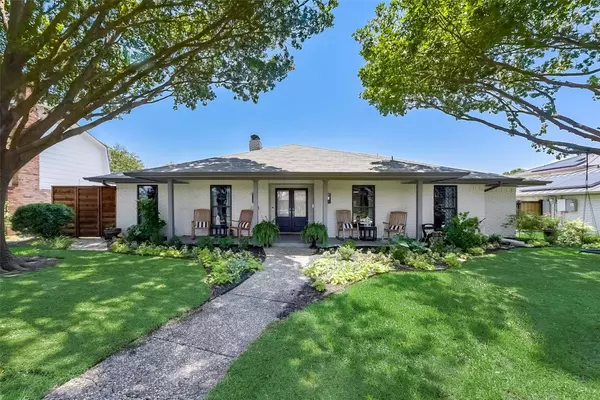For more information regarding the value of a property, please contact us for a free consultation.
7234 Whispering Pines Drive Dallas, TX 75248
Want to know what your home might be worth? Contact us for a FREE valuation!

Our team is ready to help you sell your home for the highest possible price ASAP
Key Details
Property Type Single Family Home
Sub Type Single Family Residence
Listing Status Sold
Purchase Type For Sale
Square Footage 2,454 sqft
Price per Sqft $301
Subdivision Prestonwood 3
MLS Listing ID 20365428
Sold Date 07/21/23
Bedrooms 4
Full Baths 3
HOA Fees $5/ann
HOA Y/N Voluntary
Year Built 1971
Annual Tax Amount $16,050
Lot Size 8,668 Sqft
Acres 0.199
Property Description
Nestled in a serene neighborhood, on a quiet street, this captivating home offers an array of remarkable features that will exceed all your expectations. Step inside and be greeted by generously proportioned rooms and cathedral ceilings that create an atmosphere of grandeur and comfort. The open kitchen leaves little to be desired with its expansive island, quartz countertops, incredible walk in pantry, and separate beverage center. Each room is thoughtfully designed to provide an abundance of space and natural light. Whether you're hosting gatherings or seeking a peaceful retreat, this home has the versatility to accommodate your every need. Enjoy the ultra private backyard enclosed with 7.5' BOB fence and sparkling pool. Feeds into exemplary Bowie, Parkhill or Westwood (choice), Pearce. 5 ton HVAC '22; Jellyfish lighting '22; Automatic gate and additional parking pad '20
Location
State TX
County Dallas
Direction From Hilcrest turn east on Clearhaven then left on La Sobrina. Right on Whispering Pines. Property will be on your right.
Rooms
Dining Room 1
Interior
Interior Features Built-in Wine Cooler, Cathedral Ceiling(s), Kitchen Island, Open Floorplan, Pantry, Walk-In Closet(s)
Cooling Central Air
Flooring Ceramic Tile, Wood
Fireplaces Number 1
Fireplaces Type Brick
Appliance Dishwasher, Disposal, Gas Range, Microwave
Laundry Electric Dryer Hookup, Full Size W/D Area
Exterior
Garage Spaces 2.0
Fence Privacy, Wood
Pool Fenced, In Ground
Utilities Available City Sewer, City Water, Curbs, Sidewalk
Roof Type Composition
Garage Yes
Private Pool 1
Building
Lot Description Interior Lot
Story One
Foundation Slab
Level or Stories One
Schools
Elementary Schools Bowie
High Schools Pearce
School District Richardson Isd
Others
Ownership See Tax
Acceptable Financing Cash, Conventional
Listing Terms Cash, Conventional
Financing Cash
Read Less

©2025 North Texas Real Estate Information Systems.
Bought with Judi Wright • Ebby Halliday, REALTORS



