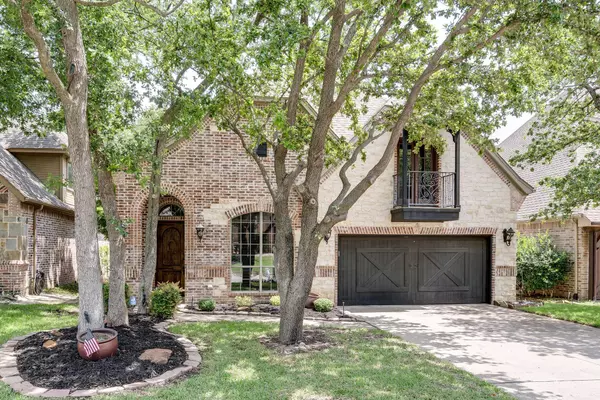For more information regarding the value of a property, please contact us for a free consultation.
3457 N Riley Place Hurst, TX 76054
Want to know what your home might be worth? Contact us for a FREE valuation!

Our team is ready to help you sell your home for the highest possible price ASAP
Key Details
Property Type Single Family Home
Sub Type Single Family Residence
Listing Status Sold
Purchase Type For Sale
Square Footage 3,024 sqft
Price per Sqft $201
Subdivision Grayson Villas
MLS Listing ID 20337276
Sold Date 07/24/23
Style Traditional
Bedrooms 3
Full Baths 3
HOA Fees $41/ann
HOA Y/N Mandatory
Year Built 2004
Annual Tax Amount $11,002
Lot Size 6,185 Sqft
Acres 0.142
Property Description
Welcome to this exquisite villa style home nestled in a peaceful neighborhood, situated near the Cotton Belt trail that provides easy access to walking, jogging and biking.
Inside this spacious open floorplan, you will find a kitchen with custom cabinetry, stylish finishes, and granite countertops, a cozy and inviting living room featuring a warm gas log stoned fireplace, and an executive study with glass doors and special painting features, creating the perfect space for working from home.
Escape to the luxurious primary suite that showcases a spa-like bathroom with dual sink vanities, a deep soaking tub & large shower, or entertain in the game room upstairs with a balcony.
Outdoors, this lovely home backs up to a natural resource protection area, providing a beautiful and serene backdrop to your daily life, plus enjoy a large covered patio and wood deck to enjoy the views. Don't miss this incredible opportunity! Schedule your showing today!
Location
State TX
County Tarrant
Community Jogging Path/Bike Path
Direction From Hwy 183 go North on Precinct Line Rd. After crossing Glade Rd, take first right into Grayson Ct into Grayson Villas. Turn left onto N. Riley Pl home will be down on your left.
Rooms
Dining Room 2
Interior
Interior Features Cable TV Available, Decorative Lighting, Double Vanity, Eat-in Kitchen, Granite Counters
Heating Central, Electric, Fireplace(s), Zoned
Cooling Ceiling Fan(s), Central Air, Gas, Zoned
Flooring Carpet, Tile
Fireplaces Number 1
Fireplaces Type Gas, Living Room
Appliance Dishwasher, Disposal, Gas Cooktop, Gas Water Heater, Microwave
Heat Source Central, Electric, Fireplace(s), Zoned
Exterior
Exterior Feature Balcony, Covered Patio/Porch, Rain Gutters, Private Yard
Garage Spaces 2.0
Fence Back Yard, Wrought Iron
Community Features Jogging Path/Bike Path
Utilities Available Cable Available, City Sewer, City Water, Electricity Available
Roof Type Composition
Garage Yes
Building
Lot Description Greenbelt, Interior Lot, Landscaped, Sprinkler System, Subdivision
Story Two
Foundation Slab
Level or Stories Two
Structure Type Brick
Schools
Elementary Schools Porter
Middle Schools Smithfield
High Schools Birdville
School District Birdville Isd
Others
Ownership See tax records
Acceptable Financing Cash, Conventional, FHA, VA Loan
Listing Terms Cash, Conventional, FHA, VA Loan
Financing Conventional
Read Less

©2024 North Texas Real Estate Information Systems.
Bought with Jibran Najmi • Corey Simpson & Associates
GET MORE INFORMATION


