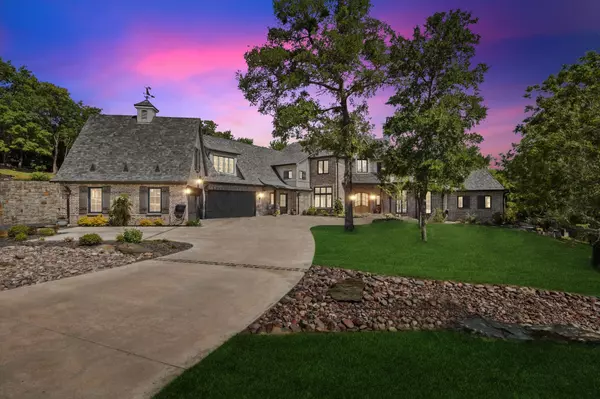For more information regarding the value of a property, please contact us for a free consultation.
1361 Red Oak Trail Fairview, TX 75069
Want to know what your home might be worth? Contact us for a FREE valuation!

Our team is ready to help you sell your home for the highest possible price ASAP
Key Details
Property Type Single Family Home
Sub Type Single Family Residence
Listing Status Sold
Purchase Type For Sale
Square Footage 6,691 sqft
Price per Sqft $558
Subdivision Oak Meadows Add
MLS Listing ID 20327167
Sold Date 07/25/23
Style Traditional
Bedrooms 4
Full Baths 4
Half Baths 2
HOA Fees $225/ann
HOA Y/N Mandatory
Year Built 2019
Annual Tax Amount $50,762
Lot Size 2.001 Acres
Acres 2.001
Property Description
Nestled amongst mature trees in prestigious LOVEJOY ISD, this custom home exemplifies stunning design with exceptional privacy. Home features hidden safe room, imported stone, custom cabinetry, wine room, hidden prep kitchen, stunning backyard oasis with park views, guest quarters with private access, wide plank oak flooring, marble vanities and shower, distressed pine beams, & so much more. Gym, second utility room, and huge attic spaces provide multiple options for a 5th bedroom if desired. Spacious patios with heaters, misters, and electronic drop screens make outdoor hosting a breeze any time of year. The sound of cascading water from the resort style pool with spa sooths you while enjoying views of the 80 acre park behind this home. Immense yard space and extra concrete pads in backyard provide abundant options for basketball court, storage shed, or fire pit. Minutes from 75-121 for easy commute around DFW, yet gives the sense that you’re miles away. Come visit this home today!
Location
State TX
County Collin
Community Greenbelt, Park
Direction See GPS
Rooms
Dining Room 2
Interior
Interior Features Built-in Features, Built-in Wine Cooler, Chandelier, Decorative Lighting, Double Vanity, Dry Bar, Eat-in Kitchen, Flat Screen Wiring, Granite Counters, High Speed Internet Available, Kitchen Island, Multiple Staircases, Natural Woodwork, Open Floorplan, Pantry, Smart Home System, Sound System Wiring, Vaulted Ceiling(s), Walk-In Closet(s), Wet Bar, In-Law Suite Floorplan
Heating Central, Propane
Cooling Central Air, Electric
Flooring Carpet, Travertine Stone, Wood
Fireplaces Number 2
Fireplaces Type Library, Living Room, Masonry, Stone, Wood Burning
Equipment Compressor, Home Theater, Irrigation Equipment
Appliance Built-in Gas Range, Built-in Refrigerator, Dishwasher, Disposal, Gas Oven, Ice Maker, Microwave, Convection Oven, Double Oven, Refrigerator, Tankless Water Heater, Vented Exhaust Fan, Warming Drawer
Heat Source Central, Propane
Laundry Electric Dryer Hookup, Full Size W/D Area, Washer Hookup
Exterior
Exterior Feature Attached Grill, Balcony, Covered Deck, Covered Patio/Porch, Dog Run, Gas Grill, Rain Gutters, Lighting, Misting System, Outdoor Grill, Private Yard
Garage Spaces 4.0
Fence Wrought Iron
Pool Gunite, Heated, In Ground, Outdoor Pool, Pool Sweep, Pool/Spa Combo, Private, Water Feature, Waterfall
Community Features Greenbelt, Park
Utilities Available Aerobic Septic, City Water, Electricity Connected, Individual Gas Meter, Individual Water Meter, Phone Available, Propane, Septic, Underground Utilities
Roof Type Composition
Garage Yes
Private Pool 1
Building
Lot Description Acreage, Adjacent to Greenbelt, Greenbelt, Interior Lot, Landscaped, Lrg. Backyard Grass, Many Trees, Park View, Sprinkler System, Subdivision
Story Two
Foundation Slab
Level or Stories Two
Structure Type Brick
Schools
Elementary Schools Robert L. Puster
Middle Schools Willow Springs
High Schools Lovejoy
School District Lovejoy Isd
Others
Ownership See Public Records
Acceptable Financing Cash, Conventional, FHA, VA Loan
Listing Terms Cash, Conventional, FHA, VA Loan
Financing Cash
Special Listing Condition Survey Available
Read Less

©2024 North Texas Real Estate Information Systems.
Bought with Nancy Dunning • Compass RE Texas, LLC.
GET MORE INFORMATION


