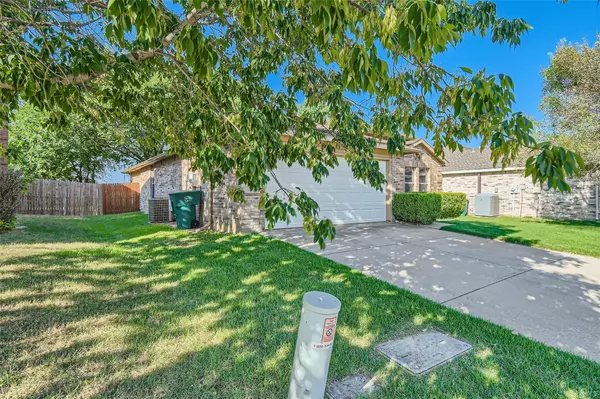For more information regarding the value of a property, please contact us for a free consultation.
2124 Blanco Lane Fort Worth, TX 76247
Want to know what your home might be worth? Contact us for a FREE valuation!

Our team is ready to help you sell your home for the highest possible price ASAP
Key Details
Property Type Single Family Home
Sub Type Single Family Residence
Listing Status Sold
Purchase Type For Sale
Square Footage 1,647 sqft
Price per Sqft $182
Subdivision Harriet Creek Ranch Ph 1
MLS Listing ID 20389245
Sold Date 09/29/23
Style Traditional
Bedrooms 3
Full Baths 2
HOA Fees $28/qua
HOA Y/N Mandatory
Year Built 2002
Annual Tax Amount $4,711
Lot Size 5,314 Sqft
Acres 0.122
Property Description
Welcome to this delightful three bedroom two bath home in Justin, TX! This residence offers not only a cozy and comfortable living space but also a versatile office that can double as a third bedroom or a dedicated workspace. As you step inside, you'll be greeted by an open floorplan that connects the living room and kitchen. The kitchen boasts granite countertops, providing ample space for meal preparation. The decorative lighting adds a touch of modernity, illuminating the heart of the home with style. The fireplace in the living room promises warm evenings during the cooler months, creating a relaxing ambiance. Enjoy the Texas weather on the covered patio, where you can host outdoor gatherings with friends and family. The neighborhood ensures peace from the bustle of city life. Yet, convenience is not compromised, as the property is strategically located close to major highways, offering easy access to nearby amenities. Don't miss out. Schedule a showing today!
Location
State TX
County Denton
Community Curbs, Sidewalks
Direction From President George Bush Hwy take exit towards Denton I-35E N, right to Sam Rayburn Tollway S, left on Sam Rayburn S, left on SH-114 W, exit on SH-114 W, right on Blue Mound Rd, left on Blue Mound Rd, right on Blue Mound Rd, left on Martin Ranch Rd, left on Shawnee Trl, right on Blanco
Rooms
Dining Room 0
Interior
Interior Features Cable TV Available, Decorative Lighting, Eat-in Kitchen, Flat Screen Wiring, Granite Counters, High Speed Internet Available, Open Floorplan, Pantry, Walk-In Closet(s)
Heating Central, Fireplace(s)
Cooling Ceiling Fan(s), Central Air
Flooring Luxury Vinyl Plank, Tile, Vinyl
Fireplaces Number 1
Fireplaces Type Brick, Living Room, Wood Burning
Appliance Dishwasher, Disposal, Electric Cooktop, Electric Oven, Electric Water Heater, Microwave, Refrigerator
Heat Source Central, Fireplace(s)
Laundry Electric Dryer Hookup, Utility Room, Full Size W/D Area, Washer Hookup
Exterior
Exterior Feature Covered Patio/Porch, Garden(s), Rain Gutters, Lighting, Private Yard
Garage Spaces 2.0
Fence Wood
Community Features Curbs, Sidewalks
Utilities Available Cable Available, City Sewer, City Water, Curbs, Individual Gas Meter, Individual Water Meter, Sidewalk
Roof Type Composition,Shingle
Total Parking Spaces 2
Garage Yes
Building
Lot Description Few Trees, Landscaped, Sprinkler System, Subdivision
Story One
Foundation Slab
Level or Stories One
Structure Type Brick
Schools
Elementary Schools Clara Love
Middle Schools Pike
High Schools Northwest
School District Northwest Isd
Others
Ownership Debbie Lynn Miller
Acceptable Financing Cash, Conventional, FHA, VA Assumable
Listing Terms Cash, Conventional, FHA, VA Assumable
Financing Conventional
Read Less

©2024 North Texas Real Estate Information Systems.
Bought with Zackary Mckenna • Keller Williams Realty
GET MORE INFORMATION




