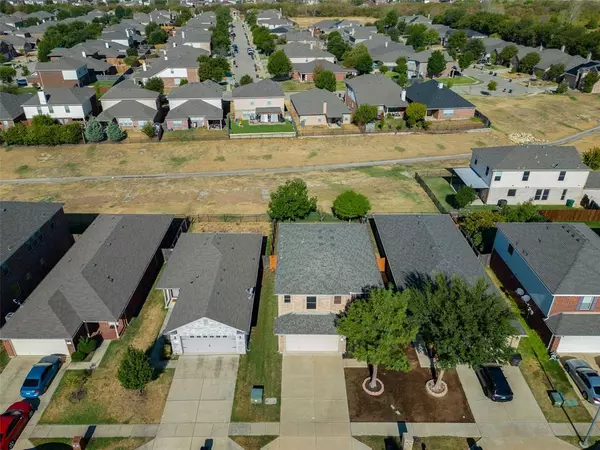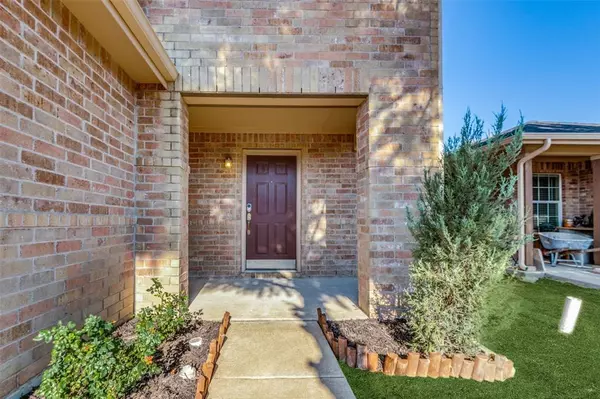For more information regarding the value of a property, please contact us for a free consultation.
9121 Quarry Ridge Trail Fort Worth, TX 76244
Want to know what your home might be worth? Contact us for a FREE valuation!

Our team is ready to help you sell your home for the highest possible price ASAP
Key Details
Property Type Single Family Home
Sub Type Single Family Residence
Listing Status Sold
Purchase Type For Sale
Square Footage 2,179 sqft
Price per Sqft $158
Subdivision Valley Brook
MLS Listing ID 20416106
Sold Date 10/23/23
Style Traditional
Bedrooms 3
Full Baths 2
Half Baths 1
HOA Fees $31/qua
HOA Y/N Mandatory
Year Built 2010
Annual Tax Amount $7,324
Lot Size 4,399 Sqft
Acres 0.101
Property Description
Welcome to this charming two-story home nestled against a green belt, overlooking a picturesque view from the comfort of your backyard. This residence boasts three spacious bedrooms, including a primary suite complete with an en-suite full bath, and two additional bedrooms that share another full bath. There is a large loft upstairs offering a versatile space for work or play. A half bath conveniently serves guests on the main floor. The interior is adorned with designer paint colors that add an air of sophistication and coziness. There is an expansive kitchen and dining area, providing ample space for culinary creations, with an open floor plan to the large family room! In 2020, the home received significant upgrades with a new HVAC system and roof. Come and discover the charm of this home with its' spacious layout in a vibrant community with a playground and a community pool. Please note: MLS pictures display green grass in front of the home, new sod was just installed.
Location
State TX
County Tarrant
Community Community Pool, Curbs, Greenbelt, Playground, Pool, Sidewalks
Direction West of 377/Denton Highway on N. Tarrant Parkway, North on Qual Valley Drive, Right on Ridge Lake Drive, Left on Quarry Ridge Trail
Rooms
Dining Room 1
Interior
Interior Features Cable TV Available, Decorative Lighting, Double Vanity, Eat-in Kitchen, Flat Screen Wiring, High Speed Internet Available, Loft, Pantry, Walk-In Closet(s)
Heating Central, Electric, Zoned
Cooling Ceiling Fan(s), Central Air, Electric
Flooring Carpet, Ceramic Tile
Appliance Dishwasher, Disposal, Electric Range, Electric Water Heater, Microwave
Heat Source Central, Electric, Zoned
Laundry Electric Dryer Hookup, Utility Room, Full Size W/D Area, Washer Hookup
Exterior
Exterior Feature Covered Patio/Porch
Garage Spaces 2.0
Fence Back Yard, Wood, Wrought Iron
Community Features Community Pool, Curbs, Greenbelt, Playground, Pool, Sidewalks
Utilities Available Cable Available, City Sewer, City Water, Co-op Electric, Curbs, Individual Water Meter
Roof Type Shingle
Total Parking Spaces 2
Garage Yes
Building
Lot Description Adjacent to Greenbelt, Greenbelt, Sprinkler System, Subdivision
Story Two
Foundation Slab
Level or Stories Two
Structure Type Brick,Fiber Cement,Siding
Schools
Elementary Schools Friendship
Middle Schools Hillwood
High Schools Central
School District Keller Isd
Others
Ownership Tumilson
Acceptable Financing Cash, Conventional, FHA, Texas Vet, VA Loan
Listing Terms Cash, Conventional, FHA, Texas Vet, VA Loan
Financing Conventional
Read Less

©2025 North Texas Real Estate Information Systems.
Bought with Non-Mls Member • NON MLS



