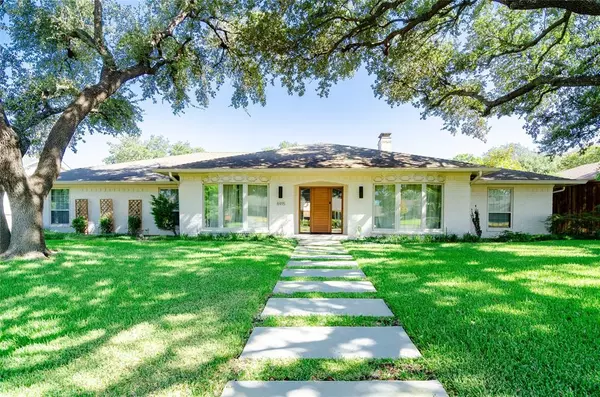For more information regarding the value of a property, please contact us for a free consultation.
6915 Hunters Ridge Drive Dallas, TX 75248
Want to know what your home might be worth? Contact us for a FREE valuation!

Our team is ready to help you sell your home for the highest possible price ASAP
Key Details
Property Type Single Family Home
Sub Type Single Family Residence
Listing Status Sold
Purchase Type For Sale
Square Footage 2,993 sqft
Price per Sqft $267
Subdivision Prestonwood
MLS Listing ID 20424561
Sold Date 10/30/23
Style Traditional
Bedrooms 4
Full Baths 3
Half Baths 1
HOA Y/N None
Year Built 1972
Annual Tax Amount $14,137
Lot Size 0.292 Acres
Acres 0.292
Property Description
This Show stopper starts with the curb appeal, the beautiful trees canopy the entrance to this remodeled 4 bedroom, 3 and a half bath on a great size lot with a pool and yard! Stunning hardwoods floors and impressive level 5 flat textured walls in entryway, formal living and dining, kitchen and living room. Wonderful floorpan that is open, with lots of storage throughout! Walk in pantry, separate spacious laundry room with a sink. In law suite is the 4th bedroom is separated from other bedrooms with full bath. Backyard is a gem in this neighborhood allowing you to have a great size pool AND yard space for pets and more. Formal living could easily be turned into an office or study. Cabinets throughout have all been updated and recently painted. Large garage with large closet as well, long driveway and great neighborhood, close to everything! Back on the market, no fault to the house.
Location
State TX
County Dallas
Community Curbs
Direction From Hillcrest and Beltline, north on Hillcrest, West on Hunters Ridge, 6915 is a ways down on the North Side.
Rooms
Dining Room 2
Interior
Interior Features Cable TV Available, Cathedral Ceiling(s), Chandelier, Decorative Lighting, Granite Counters, High Speed Internet Available, Kitchen Island, Pantry, Walk-In Closet(s), In-Law Suite Floorplan
Heating Central, Natural Gas
Cooling Ceiling Fan(s), Central Air, Electric
Flooring Carpet, Ceramic Tile, Wood
Fireplaces Number 1
Fireplaces Type Living Room
Appliance Dishwasher, Disposal, Plumbed For Gas in Kitchen, Refrigerator
Heat Source Central, Natural Gas
Laundry Utility Room, Full Size W/D Area
Exterior
Exterior Feature Covered Patio/Porch, Private Yard
Garage Spaces 2.0
Fence Wood
Pool Gunite, In Ground
Community Features Curbs
Utilities Available All Weather Road, Alley, Cable Available, City Sewer, City Water, Curbs, Individual Gas Meter, Individual Water Meter, Sidewalk, Underground Utilities
Roof Type Composition
Total Parking Spaces 2
Garage Yes
Private Pool 1
Building
Lot Description Few Trees, Interior Lot, Landscaped, Lrg. Backyard Grass
Story One
Foundation Slab
Level or Stories One
Structure Type Brick
Schools
Elementary Schools Anne Frank
Middle Schools Benjamin Franklin
High Schools Hillcrest
School District Dallas Isd
Others
Ownership Steinert
Acceptable Financing Cash, Conventional, VA Loan
Listing Terms Cash, Conventional, VA Loan
Financing Conventional
Read Less

©2024 North Texas Real Estate Information Systems.
Bought with Kelley Canada • Coldwell Banker Apex, REALTORS
GET MORE INFORMATION


