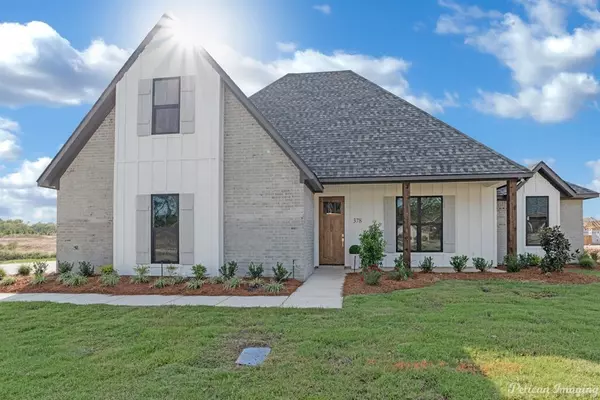For more information regarding the value of a property, please contact us for a free consultation.
378 Rosedown Lane Stonewall, LA 71078
Want to know what your home might be worth? Contact us for a FREE valuation!

Our team is ready to help you sell your home for the highest possible price ASAP
Key Details
Property Type Single Family Home
Sub Type Single Family Residence
Listing Status Sold
Purchase Type For Sale
Square Footage 2,036 sqft
Price per Sqft $202
Subdivision Plantation Hills #2
MLS Listing ID 20445074
Sold Date 01/12/24
Style Modern Farmhouse
Bedrooms 4
Full Baths 3
HOA Fees $30/ann
HOA Y/N Mandatory
Year Built 2023
Annual Tax Amount $14
Lot Size 0.500 Acres
Acres 0.5
Property Description
Buyer financing fell through! Check out this new construction nestled towards the back of Plantation Hills subdivision. It provides a convenient location in Stonewall and a quick 5 minute commute to I-49. The neutral colors, upscale fixtures and the open floor plan this builder designs within the home will quickly win your heart over. Three bedrooms and two full baths are located downstairs, with one bedroom and one full bath located upstairs. The Primary Bedroom suite is remote and has everything a buyer needs to create their own at home retreat. The patio has been extended and has it's very own firepit for the Fall nights ahead. This home is positioned on a very large lot and your backyard is completely sodded & irrigated! Walk around this gated neighborhood to find a beautiful pond to walk your pets and kiddos around and take in all the beauty. As an added perk there is a small shopping center right outside the neighborhood gates.
Location
State LA
County Desoto
Community Curbs, Gated
Direction GPS
Rooms
Dining Room 1
Interior
Interior Features Built-in Features, Decorative Lighting, Eat-in Kitchen, Flat Screen Wiring, Granite Counters, Kitchen Island, Open Floorplan, Walk-In Closet(s)
Heating Central, Natural Gas
Cooling Ceiling Fan(s), Central Air, Electric
Flooring Carpet, Ceramic Tile
Fireplaces Number 1
Fireplaces Type Gas Logs, Gas Starter, Living Room
Equipment Irrigation Equipment
Appliance Dishwasher, Disposal, Gas Range, Plumbed For Gas in Kitchen
Heat Source Central, Natural Gas
Laundry Full Size W/D Area, Washer Hookup
Exterior
Exterior Feature Covered Patio/Porch, Fire Pit
Garage Spaces 2.0
Fence None
Community Features Curbs, Gated
Utilities Available City Sewer, City Water, Electricity Connected, Individual Gas Meter, Individual Water Meter
Roof Type Composition
Total Parking Spaces 2
Garage Yes
Building
Lot Description Interior Lot
Story Two
Foundation Slab
Level or Stories Two
Structure Type Board & Batten Siding,Brick,Wood
Schools
Elementary Schools Desoto Isd Schools
Middle Schools Desoto Isd Schools
High Schools Desoto Isd Schools
School District Desoto Parish Isd
Others
Restrictions Architectural,Building
Ownership OWNER
Financing FHA
Read Less

©2024 North Texas Real Estate Information Systems.
Bought with Karen Hoell • RE/MAX Real Estate Services
GET MORE INFORMATION


