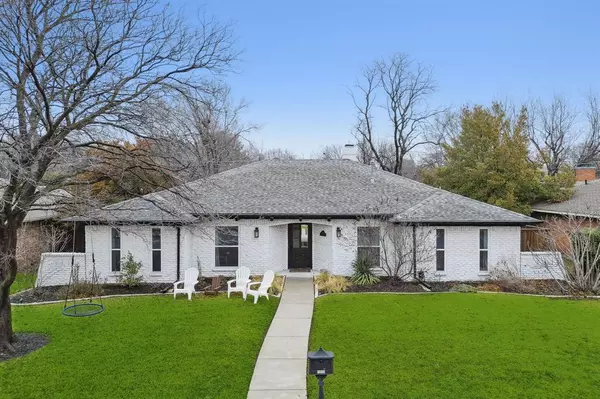For more information regarding the value of a property, please contact us for a free consultation.
7219 Bluefield Drive Dallas, TX 75248
Want to know what your home might be worth? Contact us for a FREE valuation!

Our team is ready to help you sell your home for the highest possible price ASAP
Key Details
Property Type Single Family Home
Sub Type Single Family Residence
Listing Status Sold
Purchase Type For Sale
Square Footage 2,283 sqft
Price per Sqft $273
Subdivision Prestonwood
MLS Listing ID 20519800
Sold Date 02/16/24
Style Traditional
Bedrooms 4
Full Baths 2
Half Baths 1
HOA Y/N None
Year Built 1973
Annual Tax Amount $12,788
Lot Size 8,494 Sqft
Acres 0.195
Property Description
**Multiple offers received. Best and final due Sun, Jan. 28 by 8pm** Beautifully updated and well-maintained home in Prestonwood located less than ½ mile to top-rated Bowie Elementary. A beautifully landscaped yard and new walkway welcomes you and your guests to this ideal 4-bedroom, 2.5 bath home. Step inside to find a family-friendly floor plan with updated kitchen, formal living and dining rooms, large family room with cozy brick fireplace, and spacious bedrooms. Light and bright kitchen with stainless steel appliances is open to both the main family living area and formal dining room. Standout features include new hardwood floors, new windows, updated laundry room and baths, ceiling fans, and neutral paint colors throughout to accommodate any décor. Primary bedroom has walk-in shower, double vanities, double sinks. New covered backyard patio is perfect for family BBQs and entertaining guests year-round. Large backyard with brand new fence. Rear attached 2-car garage.
Location
State TX
County Dallas
Direction North on Hillcrest from LBJ past Arapaho; right on Bluefield.
Rooms
Dining Room 2
Interior
Interior Features Cable TV Available, Decorative Lighting, Eat-in Kitchen, Flat Screen Wiring, Granite Counters, High Speed Internet Available, Walk-In Closet(s)
Heating Central, Fireplace(s), Natural Gas
Cooling Attic Fan, Ceiling Fan(s), Central Air, Electric
Flooring Carpet, Tile, Wood
Fireplaces Number 1
Fireplaces Type Brick, Gas Logs
Appliance Dishwasher, Disposal, Gas Cooktop, Gas Oven, Gas Water Heater, Microwave, Plumbed For Gas in Kitchen, Vented Exhaust Fan
Heat Source Central, Fireplace(s), Natural Gas
Laundry Utility Room, Full Size W/D Area
Exterior
Exterior Feature Covered Patio/Porch, Rain Gutters
Garage Spaces 2.0
Fence Wood
Utilities Available Alley, City Sewer, City Water, Curbs, Sidewalk
Roof Type Composition
Total Parking Spaces 2
Garage Yes
Building
Lot Description Few Trees, Greenbelt, Interior Lot, Landscaped, Lrg. Backyard Grass, Sprinkler System
Story One
Foundation Slab
Level or Stories One
Schools
Elementary Schools Bowie
High Schools Pearce
School District Richardson Isd
Others
Ownership Goldblatt
Acceptable Financing Cash, Conventional, FHA
Listing Terms Cash, Conventional, FHA
Financing Conventional
Special Listing Condition Aerial Photo, Survey Available
Read Less

©2024 North Texas Real Estate Information Systems.
Bought with Amy Timmerman • Dave Perry Miller Real Estate
GET MORE INFORMATION


