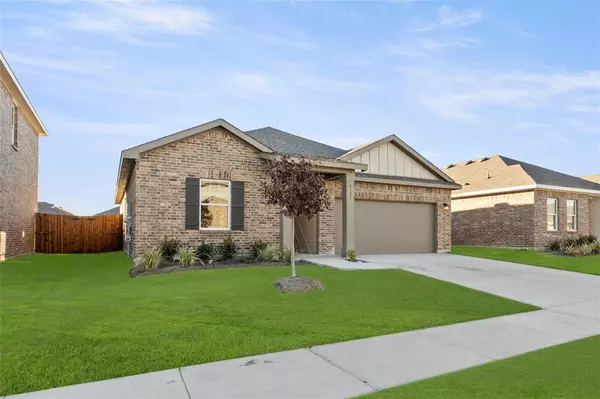For more information regarding the value of a property, please contact us for a free consultation.
8301 Hawkview Drive Fort Worth, TX 76179
Want to know what your home might be worth? Contact us for a FREE valuation!

Our team is ready to help you sell your home for the highest possible price ASAP
Key Details
Property Type Single Family Home
Sub Type Single Family Residence
Listing Status Sold
Purchase Type For Sale
Square Footage 1,636 sqft
Price per Sqft $190
Subdivision Ranch At Duck Creek
MLS Listing ID 20496638
Sold Date 02/24/24
Style Traditional
Bedrooms 3
Full Baths 2
HOA Fees $66/ann
HOA Y/N Mandatory
Year Built 2023
Lot Size 10,890 Sqft
Acres 0.25
Property Description
MLS# 20496638 - Built by Starlight Homes - Ready Now! ~ The moment you step into the Aurora, you’ll open a world of possibilities. From cooking family meals in an open kitchen with stainless steel appliances and granite countertops to growing a family to fill the three spacious bedrooms, this floorplan can fit your unique needs. The one-story layout provides plenty of space with an open living area but also boasts an inviting and inclusive atmosphere to host friends and family!
Location
State TX
County Tarrant
Community Sidewalks
Direction The community is by 820 for easy access to major cities and a direct route to DFW Airport. Enjoy a short drive to Lockheed Martin, BNSF Corp, NAS JRB Fort Worth and Meacham International Airport. You'll be 8 minutes from Eagle Mountain Lake, 20 minutes from downtown Ft. Worth.
Rooms
Dining Room 1
Interior
Interior Features Cable TV Available, Decorative Lighting, Granite Counters, High Speed Internet Available, Open Floorplan, Pantry, Walk-In Closet(s)
Heating Central, Electric
Cooling Central Air, Electric
Flooring Carpet, Luxury Vinyl Plank
Appliance Dishwasher, Disposal, Electric Cooktop, Electric Oven, Electric Water Heater, Microwave
Heat Source Central, Electric
Laundry Electric Dryer Hookup, Full Size W/D Area, Washer Hookup
Exterior
Exterior Feature Private Yard
Garage Spaces 2.0
Fence Back Yard
Community Features Sidewalks
Utilities Available City Sewer, City Water, Curbs, Individual Water Meter, Sidewalk, Underground Utilities
Roof Type Composition
Total Parking Spaces 2
Garage Yes
Building
Lot Description Landscaped
Story One
Foundation Slab
Level or Stories One
Structure Type Brick,Siding
Schools
Elementary Schools Bryson
Middle Schools Wayside
High Schools Boswell
School District Eagle Mt-Saginaw Isd
Others
Ownership Starlight Homes
Financing FHA
Read Less

©2024 North Texas Real Estate Information Systems.
Bought with Kelvin Buckner • eXp Realty, LLC
GET MORE INFORMATION


