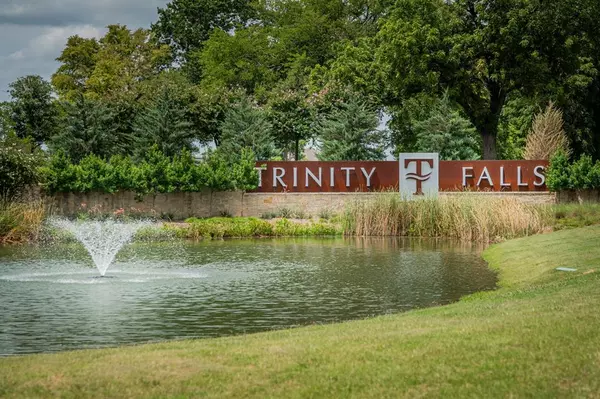For more information regarding the value of a property, please contact us for a free consultation.
7405 E Fork Lane Mckinney, TX 75071
Want to know what your home might be worth? Contact us for a FREE valuation!

Our team is ready to help you sell your home for the highest possible price ASAP
Key Details
Property Type Single Family Home
Sub Type Single Family Residence
Listing Status Sold
Purchase Type For Sale
Square Footage 2,618 sqft
Price per Sqft $229
Subdivision Trinity Falls Planning Unit 1 Ph 1B
MLS Listing ID 20549352
Sold Date 04/15/24
Bedrooms 4
Full Baths 2
Half Baths 1
HOA Fees $125/qua
HOA Y/N Mandatory
Year Built 2016
Annual Tax Amount $10,500
Lot Size 7,492 Sqft
Acres 0.172
Property Description
Discover the allure of this captivating residence in Trinity Falls, crafted by renowned builder Ashton Woods. This impeccably maintained 4 BDR, 2.5 BTH home is a haven of comfort and style. Unique updates include designer lighting fixtures and a over-sized island, creating an inviting atmosphere. The spacious interior is filled with natural light, luxurious details, and abundant storage. One level for easy and features a sizable office convertible to a 4th bedroom. The open living space with a breakfast bar and expansive dining area for festive gatherings. Large primary bedroom and 2 large secondary bedrooms and a full bath with dual sinks. Outside, a welcoming front porch, extended covered back patio, and sizable backyard provide an ideal setting for entertainment and relaxation. Enjoy neighborhood perks like parks, trails, ponds, disc golf, and 2 community pools, catering to outdoor enthusiasts. Don't miss the opportunity to make this exceptional Ashton Woods property your home.
Location
State TX
County Collin
Community Community Pool
Direction From 75 going North, Exit Laud Howell and go West on Laud Howell. Road turns into Trinity Falls Pkwy, Left on Weston Rd, Continue straight to Sweetwater Cove and turn Right, Turn right onto Llano Falls and left on East Fork lane. House will be on the left.
Rooms
Dining Room 2
Interior
Interior Features Cable TV Available, Decorative Lighting, Dry Bar, Eat-in Kitchen, Kitchen Island
Heating Central
Cooling Central Air
Flooring Carpet, Ceramic Tile, Wood
Fireplaces Number 1
Fireplaces Type Gas Starter
Appliance Built-in Gas Range, Dishwasher, Disposal, Tankless Water Heater
Heat Source Central
Exterior
Exterior Feature Covered Patio/Porch
Garage Spaces 3.0
Fence Wood
Community Features Community Pool
Utilities Available MUD Sewer, MUD Water
Roof Type Composition
Total Parking Spaces 3
Garage Yes
Building
Story One
Foundation Slab
Level or Stories One
Schools
Elementary Schools Ruth And Harold Frazier
Middle Schools Johnson
High Schools Mckinney North
School District Mckinney Isd
Others
Ownership See Tax
Acceptable Financing Cash, Conventional
Listing Terms Cash, Conventional
Financing VA
Read Less

©2025 North Texas Real Estate Information Systems.
Bought with Kevin Jones • JPAR - Frisco



