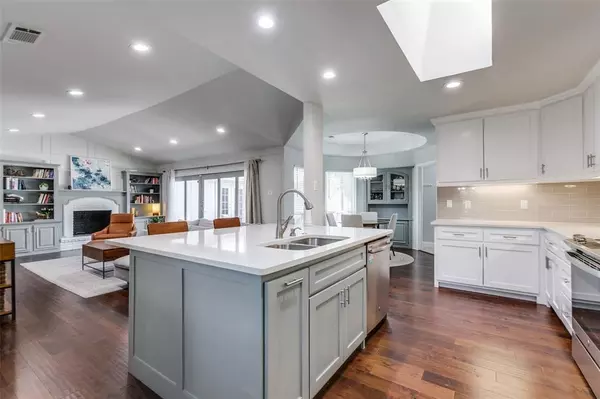For more information regarding the value of a property, please contact us for a free consultation.
16027 Longvista Drive Dallas, TX 75248
Want to know what your home might be worth? Contact us for a FREE valuation!

Our team is ready to help you sell your home for the highest possible price ASAP
Key Details
Property Type Single Family Home
Sub Type Single Family Residence
Listing Status Sold
Purchase Type For Sale
Square Footage 2,519 sqft
Price per Sqft $267
Subdivision Prestonwood
MLS Listing ID 20552289
Sold Date 04/18/24
Style Traditional
Bedrooms 4
Full Baths 2
Half Baths 1
HOA Y/N None
Year Built 1972
Annual Tax Amount $14,615
Lot Size 10,715 Sqft
Acres 0.246
Property Description
Welcome to this stunning 4-bedroom, 2.5-bathroom home! This home has it all, recent updates, new outside office or gym, closed in backyard with electric gate for added privacy, and a perfect layout for the family and for entertaining guests. With an eastern exposure, natural light fills the interior, creating a warm and inviting atmosphere. The living room is the heart of this home, featuring a cozy fireplace that adds character and charm. Perfect for entertaining, a wet bar complements the living space, offering a stylish area to mix and mingle with guests. Outside, enjoy the private yard, providing a serene retreat for relaxation and outdoor activities. Don't miss the opportunity to make this impressive property your new home!
Location
State TX
County Dallas
Direction Going North on Hillcrest, turn right on Clearhaven Dr., left on Longvista Dr.
Rooms
Dining Room 1
Interior
Interior Features Built-in Features, Double Vanity, Eat-in Kitchen, Open Floorplan, Vaulted Ceiling(s), Walk-In Closet(s), Wet Bar
Heating Central
Cooling Central Air
Flooring Carpet, Ceramic Tile, Hardwood
Fireplaces Number 1
Fireplaces Type Gas
Appliance Dishwasher, Disposal, Electric Cooktop, Electric Oven
Heat Source Central
Laundry Full Size W/D Area
Exterior
Garage Spaces 2.0
Fence Wood
Utilities Available City Sewer, City Water
Roof Type Composition
Total Parking Spaces 2
Garage Yes
Building
Lot Description Landscaped
Story One
Foundation Pillar/Post/Pier
Level or Stories One
Structure Type Brick
Schools
Elementary Schools Bowie
High Schools Pearce
School District Richardson Isd
Others
Ownership Kevin and Megan Miller
Financing Cash
Read Less

©2024 North Texas Real Estate Information Systems.
Bought with Racheal Potter • Keller Williams Dallas Midtown
GET MORE INFORMATION


