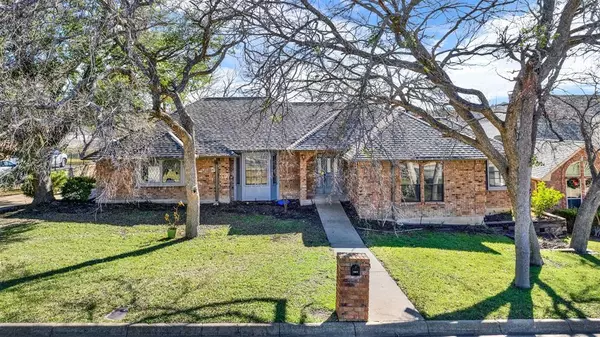For more information regarding the value of a property, please contact us for a free consultation.
11817 Blue Creek Drive Fort Worth, TX 76008
Want to know what your home might be worth? Contact us for a FREE valuation!

Our team is ready to help you sell your home for the highest possible price ASAP
Key Details
Property Type Single Family Home
Sub Type Single Family Residence
Listing Status Sold
Purchase Type For Sale
Square Footage 3,948 sqft
Price per Sqft $151
Subdivision Lost Creek Add
MLS Listing ID 20502365
Sold Date 04/22/24
Style Traditional
Bedrooms 5
Full Baths 3
Half Baths 1
HOA Y/N None
Year Built 1988
Annual Tax Amount $11,631
Lot Size 0.402 Acres
Acres 0.402
Property Description
A RARE FIND! Welcome to 11817 Blue Creek Drive! A beautiful 3,945 square foot dual level home with an expansive walk out basement nestled under majestic shade trees on an over-sized creek lot. Enjoy waking up each morning to the stunning, private backyard oasis, full of picturesque views of the greenbelt and creek where wildlife abound! Full of upgrades and updates throughout, this home provides plenty of space for family living and entertaining- inside or out! Enjoy a complete renovation boasting new flooring throughout, updated kitchen & appliances, & fresh neutral paint. This home features 5 bedrooms, 3.5 bathrooms, with a very large “second master bedroom” on the lower level, complete with its own kitchenette - a perfect space for the mother-in-law guest suite! In addition, take advantage of one of the largest lots in the neighborhood, offering plenty of backyard space for a future pool addition. Fort Worth ISD. Quick access to I20 & I30 for easy commutes, and local shops & dining.
Location
State TX
County Tarrant
Direction I-30W to Link Crest. U turn, drive East on access road. Right into Lost Creek. Right on Blue Creek Dr. Home is on the Left. Welcome!
Rooms
Dining Room 2
Interior
Interior Features Built-in Features, Cable TV Available, Decorative Lighting, Double Vanity, Dry Bar, Eat-in Kitchen, High Speed Internet Available, Open Floorplan, Pantry, Walk-In Closet(s), Wet Bar, In-Law Suite Floorplan
Heating Central, Electric, Zoned
Cooling Ceiling Fan(s), Central Air, Electric, Zoned
Flooring Carpet, Luxury Vinyl Plank, Wood
Fireplaces Number 2
Fireplaces Type Brick, Family Room, Living Room, Wood Burning
Appliance Dishwasher, Disposal, Electric Oven, Electric Range, Microwave
Heat Source Central, Electric, Zoned
Laundry Electric Dryer Hookup, Utility Room, Full Size W/D Area, Washer Hookup
Exterior
Exterior Feature Covered Patio/Porch, Garden(s), Rain Gutters
Garage Spaces 2.0
Fence None
Utilities Available Cable Available, City Sewer, City Water, Concrete, Curbs, Individual Water Meter
Waterfront Description Creek
Roof Type Composition
Total Parking Spaces 2
Garage Yes
Building
Lot Description Adjacent to Greenbelt, Few Trees, Landscaped, Water/Lake View
Story Two
Foundation Slab
Level or Stories Two
Schools
Elementary Schools Waverlypar
Middle Schools Leonard
High Schools Westn Hill
School District Fort Worth Isd
Others
Ownership ON FILE
Acceptable Financing Cash, Conventional, FHA
Listing Terms Cash, Conventional, FHA
Financing Conventional
Read Less

©2024 North Texas Real Estate Information Systems.
Bought with Eric Torres • TDT Realtors
GET MORE INFORMATION


