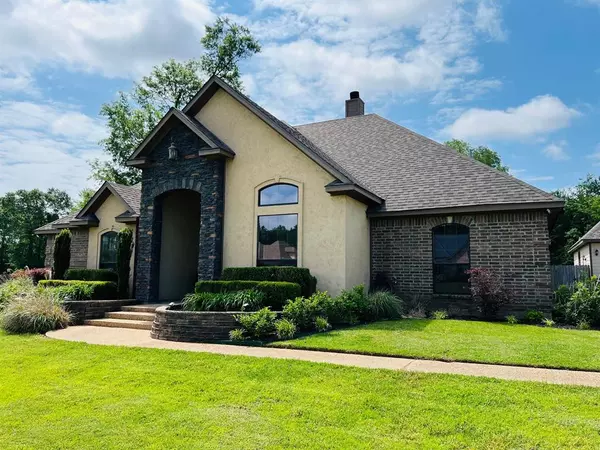For more information regarding the value of a property, please contact us for a free consultation.
169 Eagle Road Stonewall, LA 71078
Want to know what your home might be worth? Contact us for a FREE valuation!

Our team is ready to help you sell your home for the highest possible price ASAP
Key Details
Property Type Single Family Home
Sub Type Single Family Residence
Listing Status Sold
Purchase Type For Sale
Square Footage 2,319 sqft
Price per Sqft $176
Subdivision Northwood Estate #2
MLS Listing ID 20597978
Sold Date 06/06/24
Bedrooms 4
Full Baths 3
HOA Y/N None
Year Built 2009
Annual Tax Amount $2,761
Lot Size 0.749 Acres
Acres 0.749
Property Description
Beautiful & very well-maintained home in Desoto Estates sitting on almost an acre lot. Home sits back far from the street but doesn't short the backyard space. Love the layout of the bedrooms in this SINGLE-story home. Primary bedroom remote, separate remote guest quarters with private bathroom. Other two bedrooms share hall bathroom. Decorative molding throughout, architectural ceilings, & wood flooring. Bathrooms & laundry have ceramic tile floors, carpet in bedrooms. Open floor plan, kitchen with island, built-in cabinets in living room. No long hallways or wasted space in this home. Plus, large detached 20ft x 30ft workshop with power (2019) with storm shelter that has 8in reinforced concrete walls & half bath inside, cedar closet for hunting gear, & attic storage, side entry door, oversized motorized door with driveway access for 3rd & 4th parking spaces, roll up back door for yard equipment & 30-amp RV plug outlet. Wow! This is a great home! Roof installed 2021.
Location
State LA
County Desoto
Direction Off Hwy 171 in Stonewall, entrance to neighborhood across from high school.
Rooms
Dining Room 1
Interior
Interior Features Built-in Features, Cathedral Ceiling(s), Decorative Lighting, Double Vanity, Flat Screen Wiring, Granite Counters, In-Law Suite Floorplan, Kitchen Island, Open Floorplan, Other, Vaulted Ceiling(s), Walk-In Closet(s)
Heating Central
Cooling Central Air
Flooring Carpet, Ceramic Tile, Hardwood
Fireplaces Number 1
Fireplaces Type Wood Burning
Appliance Dishwasher, Electric Range, Microwave
Heat Source Central
Laundry Utility Room
Exterior
Exterior Feature Covered Patio/Porch, Storm Cellar
Garage Spaces 4.0
Fence Full, Privacy, Wood
Utilities Available Septic
Total Parking Spaces 4
Garage Yes
Building
Lot Description Few Trees, Interior Lot, Landscaped, Lrg. Backyard Grass
Story One
Foundation Slab
Level or Stories One
Schools
Elementary Schools Desoto Isd Schools
Middle Schools Desoto Isd Schools
High Schools Desoto Isd Schools
School District Desoto Parish Isd
Others
Ownership owner
Financing FHA
Read Less

©2024 North Texas Real Estate Information Systems.
Bought with Tammi Montgomery • RE/MAX Real Estate Services
GET MORE INFORMATION


