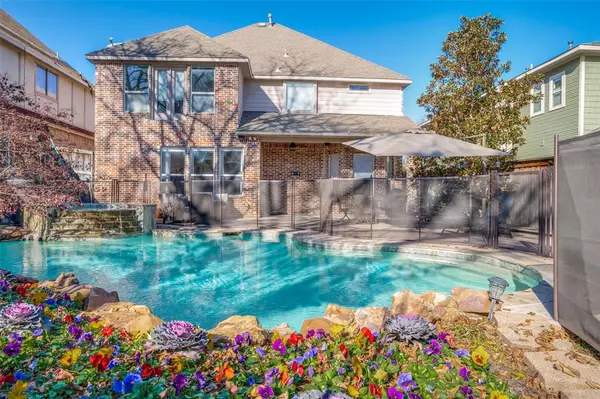For more information regarding the value of a property, please contact us for a free consultation.
6014 Palo Pinto Avenue Dallas, TX 75206
Want to know what your home might be worth? Contact us for a FREE valuation!

Our team is ready to help you sell your home for the highest possible price ASAP
Key Details
Property Type Single Family Home
Sub Type Single Family Residence
Listing Status Sold
Purchase Type For Sale
Square Footage 3,212 sqft
Price per Sqft $389
Subdivision Belmont Sub
MLS Listing ID 20623696
Sold Date 07/31/24
Style Traditional
Bedrooms 4
Full Baths 3
Half Baths 1
HOA Y/N None
Year Built 2001
Annual Tax Amount $16,522
Lot Size 8,755 Sqft
Acres 0.201
Property Description
Nestled in the coveted Lower Greenville area, this spectacular 4BR home welcomes you to a world of luxury and comfort. A dedicated study w built-ins on the first floor provides an ideal space for WFH. The heart of the home is the updated chef’s kitchen, equipped with double ovens, gas range w vent hood, breakfast bar and a large breakfast nook bathed in natural light. Open dining room and updated dry bar w wine fridge is any host's dream, while the cozy living room beckons w a stone fireplace, overlooking the scenic back patio. Step outside to your own private oasis – a Texas-sized patio and grassy backyard surrounding the inviting pool is perfect for entertaining or unwinding. Upstairs, four beautifully appointed bedrooms await. The spacious Primary is a true sanctuary, featuring a spa-like glass shower, separate vanities, and a generous walk-in closet. All four bathrooms have been elegantly remodeled, and interior has been repainted. See upgrades list for more!
Location
State TX
County Dallas
Direction From Mockingbird, go south on Skillman. Turn right on Palo Pinto, and the home will be in the first block on the left.
Rooms
Dining Room 2
Interior
Interior Features Built-in Features, Built-in Wine Cooler, Cable TV Available, Decorative Lighting, Double Vanity, Dry Bar, Eat-in Kitchen, Flat Screen Wiring, High Speed Internet Available, Kitchen Island, Open Floorplan, Walk-In Closet(s)
Heating Central, Natural Gas
Cooling Ceiling Fan(s), Central Air, Electric
Flooring Carpet, Ceramic Tile, Hardwood
Fireplaces Number 1
Fireplaces Type Gas Logs, Gas Starter, Living Room
Appliance Dishwasher, Disposal, Gas Cooktop, Gas Oven, Microwave, Double Oven, Plumbed For Gas in Kitchen, Vented Exhaust Fan
Heat Source Central, Natural Gas
Exterior
Exterior Feature Covered Patio/Porch, Rain Gutters, Lighting
Garage Spaces 2.0
Fence Wood
Pool Fenced, Heated, In Ground, Outdoor Pool, Pool Sweep, Pool/Spa Combo, Water Feature
Utilities Available City Sewer, City Water, Curbs, Individual Gas Meter, Individual Water Meter, Sidewalk
Roof Type Composition
Total Parking Spaces 2
Garage Yes
Private Pool 1
Building
Lot Description Few Trees, Interior Lot, Landscaped, Lrg. Backyard Grass, Sprinkler System
Story Two
Foundation Slab
Level or Stories Two
Structure Type Brick,Rock/Stone,Wood
Schools
Elementary Schools Geneva Heights
Middle Schools Long
High Schools Woodrow Wilson
School District Dallas Isd
Others
Ownership Of Record
Acceptable Financing Cash, Conventional
Listing Terms Cash, Conventional
Financing Conventional
Read Less

©2024 North Texas Real Estate Information Systems.
Bought with Russell Brown • Ebby Halliday, REALTORS
GET MORE INFORMATION


