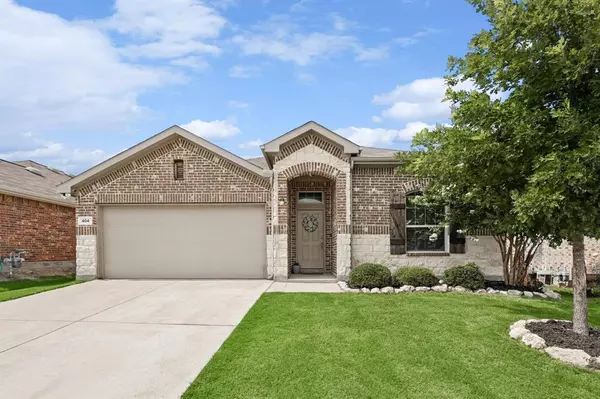For more information regarding the value of a property, please contact us for a free consultation.
404 Saguaro Drive Fort Worth, TX 76052
Want to know what your home might be worth? Contact us for a FREE valuation!

Our team is ready to help you sell your home for the highest possible price ASAP
Key Details
Property Type Single Family Home
Sub Type Single Family Residence
Listing Status Sold
Purchase Type For Sale
Square Footage 1,998 sqft
Price per Sqft $171
Subdivision Sendera Ranch East
MLS Listing ID 20649758
Sold Date 09/17/24
Bedrooms 4
Full Baths 2
HOA Fees $52/qua
HOA Y/N Mandatory
Year Built 2018
Lot Size 5,488 Sqft
Acres 0.126
Property Description
Welcome to this charming 4-bedroom, 2-bathroom home nestled in the highly sought after neighborhood of Sendera Ranch. This inviting one-story residence features an airy floor plan, showcasing a stunning kitchen with elegant quartz countertops, and sleek stainless appliances. The attached dining nook, featuring a charming bay window, overlooks the expansive living room, creating an ideal space for hosting gatherings.
Additionally, a versatile bonus room with French doors offers flexibility to serve as a formal dining room, office, or playroom.
Upgrades include a whole home water softener and filtration system and an extended patio. Located in a desirable community full of amenities including three pools, parks and a club house, in the highly acclaimed Northwest School District. Don't miss out on the chance to make this your new haven. Conveniently located close to HWY 35 and 287 with easy access to Fort Worth and Alliance Town Center. Survey is available.
Location
State TX
County Denton
Community Club House, Community Pool, Fishing, Jogging Path/Bike Path, Park, Playground, Sidewalks
Direction From John Day Rd turn right onto Anvil Dr, drive to the end and turn right on Cloudview, left on Maribella Lane, right on Artisan Dr, Saguaro Drive is the second left, once on Saguaro the home is the second home on the right.
Rooms
Dining Room 1
Interior
Interior Features Cable TV Available, High Speed Internet Available, Kitchen Island, Open Floorplan, Pantry
Heating Central
Cooling Ceiling Fan(s), Central Air, Electric
Flooring Carpet, Laminate
Appliance Dishwasher, Disposal, Gas Cooktop, Gas Range, Gas Water Heater, Microwave, Water Softener
Heat Source Central
Laundry Gas Dryer Hookup, Washer Hookup
Exterior
Exterior Feature Covered Patio/Porch, Rain Gutters, Lighting, Private Yard
Garage Spaces 2.0
Fence Wood
Community Features Club House, Community Pool, Fishing, Jogging Path/Bike Path, Park, Playground, Sidewalks
Utilities Available Cable Available, City Sewer, City Water, Electricity Available, Individual Gas Meter, Individual Water Meter
Roof Type Shingle
Total Parking Spaces 2
Garage Yes
Building
Lot Description Landscaped, Sprinkler System
Story One
Foundation Slab
Level or Stories One
Structure Type Brick,Rock/Stone,Siding
Schools
Elementary Schools Jc Thompson
Middle Schools Wilson
High Schools Northwest
School District Northwest Isd
Others
Ownership See Tax
Acceptable Financing Cash, Conventional, FHA, VA Loan
Listing Terms Cash, Conventional, FHA, VA Loan
Financing Conventional
Read Less

©2024 North Texas Real Estate Information Systems.
Bought with Josh Simmons • SWRE,INC
GET MORE INFORMATION


