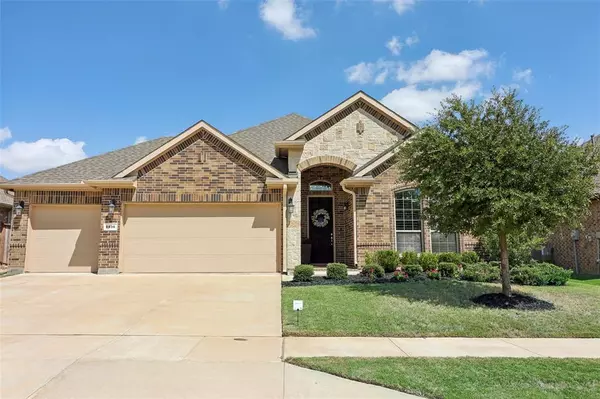For more information regarding the value of a property, please contact us for a free consultation.
8836 Copper Crossing Drive Fort Worth, TX 76131
Want to know what your home might be worth? Contact us for a FREE valuation!

Our team is ready to help you sell your home for the highest possible price ASAP
Key Details
Property Type Single Family Home
Sub Type Single Family Residence
Listing Status Sold
Purchase Type For Sale
Square Footage 2,012 sqft
Price per Sqft $211
Subdivision Copper Crk
MLS Listing ID 20734583
Sold Date 10/28/24
Bedrooms 3
Full Baths 2
HOA Fees $28
HOA Y/N Mandatory
Year Built 2017
Annual Tax Amount $8,632
Lot Size 7,927 Sqft
Acres 0.182
Property Description
Search the address in YouTube to see a real walk through video of this beautiful home, offering 2,021sqft of modern living space, Blt 2017. Step into your own private oasis with over $40K in backyard upgrades, an oversized patio, cozy firepit and a luxurious hot tub spa perfect for year round
enjoyment. Kitchen is a chefs dream, upgraded 42inch cabinets, skylight and a spacious walk in pantry. Master offers spa
like bath with an oversized frameless shower. Tile wood like floors throughout the home and the versatile office den
can easily be 4th bedroom. Rare 3 car garage and a prime location a short walk from the elementary school,
community center with a pool, playground, and jogging and bike trails.
Location
State TX
County Tarrant
Community Community Pool, Greenbelt, Jogging Path/Bike Path, Park, Playground
Direction See GPS
Rooms
Dining Room 1
Interior
Interior Features Decorative Lighting, High Speed Internet Available, Smart Home System
Heating Central, Natural Gas
Cooling Ceiling Fan(s), Central Air, Electric
Flooring Carpet, Tile
Fireplaces Number 1
Fireplaces Type Blower Fan, Gas Logs, Stone
Appliance Commercial Grade Vent, Dishwasher, Disposal, Electric Oven, Gas Cooktop, Microwave, Plumbed For Gas in Kitchen
Heat Source Central, Natural Gas
Laundry Full Size W/D Area
Exterior
Exterior Feature Covered Patio/Porch, Fire Pit, Rain Gutters
Garage Spaces 3.0
Fence Wood
Community Features Community Pool, Greenbelt, Jogging Path/Bike Path, Park, Playground
Utilities Available City Sewer, City Water, Community Mailbox, Concrete, Curbs, Individual Gas Meter, Individual Water Meter, Sidewalk, Underground Utilities
Roof Type Composition
Total Parking Spaces 3
Garage Yes
Building
Lot Description Few Trees, Interior Lot, Landscaped, Subdivision
Story One
Foundation Slab
Level or Stories One
Schools
Elementary Schools Copper Creek
Middle Schools Prairie Vista
High Schools Saginaw
School District Eagle Mt-Saginaw Isd
Others
Ownership William Sweeney
Financing Conventional
Read Less

©2024 North Texas Real Estate Information Systems.
Bought with Linda Hall • Keller Williams Realty
GET MORE INFORMATION


