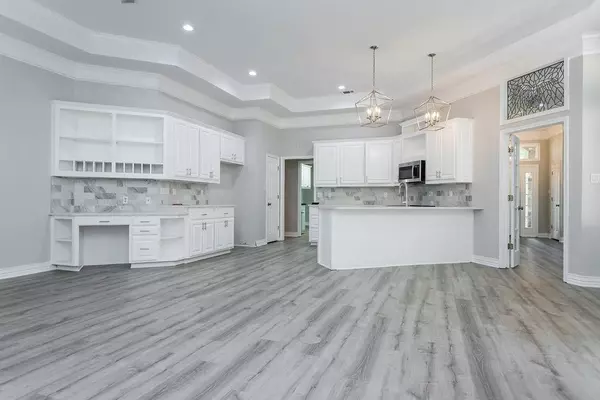For more information regarding the value of a property, please contact us for a free consultation.
315 Oasis Drive Denison, TX 75020
Want to know what your home might be worth? Contact us for a FREE valuation!

Our team is ready to help you sell your home for the highest possible price ASAP
Key Details
Property Type Single Family Home
Sub Type Single Family Residence
Listing Status Sold
Purchase Type For Sale
Square Footage 2,497 sqft
Price per Sqft $220
Subdivision Highview Estates
MLS Listing ID 20686667
Sold Date 11/15/24
Style Traditional
Bedrooms 4
Full Baths 3
HOA Y/N None
Year Built 1994
Annual Tax Amount $7,366
Lot Size 1.440 Acres
Acres 1.44
Lot Dimensions 150x417
Property Description
$10,000 for buyer rate buy down with acceptable offer! Welcome home to this amazing home just ten minutes to Lake Texoma! So many improvements in 2024. Fresh exterior paint, new garage doors, exterior lighting, hardware and fans. A beautiful interior upgrade to include interior paint from ceiling to baseboard, all cabinets, doors and trim! All hard surface floors thru out with new neoprene backed LVP, door hardware with knobs hinges, lighting, and trim. 3 way bedroom split is a perfect floor plan. Primary suite and bath feature hydro tub and two closets. Grand entry into formal living and dining in front, and open concept den and kitchen. The kitchen pops with quartz counters, lots of cabinets, new appliances, pantry, breakfast bar, and work desk to plan the perfect meal! Huge utility room with sink, folding area, and built in ironing board. Trees, trees, trees on this 1.4 acre lot. Separate two car garage with shop and boat storage with electric. great greenhouse to grow your garden.
Location
State TX
County Grayson
Direction From US 75 head west on 691 to 1417. Head north on 1417 to Highview Drive. East on Highview drive to Oasis drive and head north. Home is on the north side of the street facing south.
Rooms
Dining Room 2
Interior
Interior Features Built-in Features, Eat-in Kitchen, Open Floorplan, Pantry, Walk-In Closet(s)
Heating Central, Electric
Cooling Attic Fan, Ceiling Fan(s), Central Air, Electric
Flooring Luxury Vinyl Plank
Fireplaces Number 1
Fireplaces Type Brick, Den, Living Room, Wood Burning
Appliance Dishwasher, Disposal, Microwave
Heat Source Central, Electric
Laundry Electric Dryer Hookup, Utility Room, Full Size W/D Area
Exterior
Exterior Feature Covered Patio/Porch, Lighting, Storage
Garage Spaces 4.0
Utilities Available Aerobic Septic, City Water, Concrete, Individual Water Meter, Septic
Roof Type Composition
Total Parking Spaces 5
Garage Yes
Building
Lot Description Acreage, Interior Lot, Many Trees
Story One
Foundation Slab
Level or Stories One
Structure Type Brick,Wood
Schools
Elementary Schools Pottsboro
Middle Schools Pottsboro
High Schools Pottsboro
School District Pottsboro Isd
Others
Ownership See agent
Acceptable Financing Cash, Conventional, FHA, VA Loan
Listing Terms Cash, Conventional, FHA, VA Loan
Financing Conventional
Read Less

©2024 North Texas Real Estate Information Systems.
Bought with Michelle Zamora • Easy Life Realty
GET MORE INFORMATION


