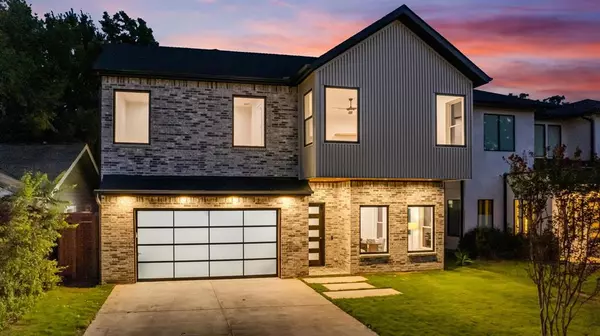For more information regarding the value of a property, please contact us for a free consultation.
5322 Belmont Avenue Dallas, TX 75206
Want to know what your home might be worth? Contact us for a FREE valuation!

Our team is ready to help you sell your home for the highest possible price ASAP
Key Details
Property Type Single Family Home
Sub Type Single Family Residence
Listing Status Sold
Purchase Type For Sale
Square Footage 4,300 sqft
Price per Sqft $486
Subdivision Henderson Avenue
MLS Listing ID 20711569
Sold Date 12/03/24
Style Contemporary/Modern
Bedrooms 4
Full Baths 5
HOA Y/N None
Year Built 2024
Lot Size 7,492 Sqft
Acres 0.172
Property Description
This luxurious residence, within walking distance to Henderson Avenue's dining and shopping, exudes sophistication with designer finishes and state-of-the-art amenities.The gourmet kitchen features Taj Mahal Leathered Quartzite countertops,white oak cabinets, push-open handleless wall cabinets, Viking appliances, motion sensor-controlled lights.Downstairs master suite offers a spa-like bathroom with floating vanities,Calacatta Statuario quartz tops, oak ceiling beams, Moen fixtures,crystal closet chandelier, all overlooking the pool.The outdoor oasis includes app-controlled pool features, pebble pool plaster, a wood-burning fireplace, grill hookup, composite wood floors, a cedar patio ceiling,roof accent lights,outdoor speakers, 11' ceilings, 5” solid oak hardwood floors,16' multi-slide patio door, a living room fireplace with a touch-screen remote.The upstairs game room with kitchen and a wine cooler.A quality home in a prime location, perfect for those seeking style and convenience.
Location
State TX
County Dallas
Direction please map it
Rooms
Dining Room 1
Interior
Interior Features Built-in Features, Chandelier, Decorative Lighting, Double Vanity, Eat-in Kitchen, Flat Screen Wiring, Granite Counters, Kitchen Island, Natural Woodwork, Open Floorplan, Pantry, Smart Home System, Sound System Wiring, Vaulted Ceiling(s), Walk-In Closet(s)
Heating Central, ENERGY STAR Qualified Equipment, Fireplace(s), Natural Gas
Cooling Central Air, ENERGY STAR Qualified Equipment, Multi Units
Flooring Carpet, Hardwood, Tile
Fireplaces Number 2
Fireplaces Type Gas, Living Room
Appliance Built-in Gas Range, Commercial Grade Range, Dishwasher, Disposal, Gas Range, Microwave, Refrigerator
Heat Source Central, ENERGY STAR Qualified Equipment, Fireplace(s), Natural Gas
Exterior
Exterior Feature Covered Patio/Porch, Lighting
Garage Spaces 2.0
Fence Fenced, Wood
Utilities Available City Sewer, City Water
Roof Type Composition,Flat,Metal,Shingle,Synthetic
Total Parking Spaces 2
Garage Yes
Private Pool 1
Building
Story Two
Foundation Slab
Level or Stories Two
Structure Type Brick,Stucco
Schools
Elementary Schools Bonham
Middle Schools Spence
High Schools North Dallas
School District Dallas Isd
Others
Ownership see agent
Financing Conventional
Read Less

©2025 North Texas Real Estate Information Systems.
Bought with Peter Loudis • Ebby Halliday, REALTORS

